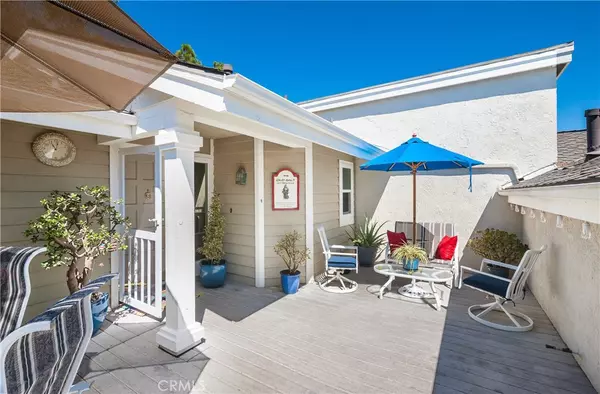$710,000
$735,000
3.4%For more information regarding the value of a property, please contact us for a free consultation.
2 Beds
3 Baths
1,418 SqFt
SOLD DATE : 03/16/2020
Key Details
Sold Price $710,000
Property Type Condo
Sub Type Condominium
Listing Status Sold
Purchase Type For Sale
Square Footage 1,418 sqft
Price per Sqft $500
Subdivision Sea Ridge (Sr)
MLS Listing ID OC20011978
Sold Date 03/16/20
Bedrooms 2
Full Baths 1
Three Quarter Bath 1
Condo Fees $443
HOA Fees $443/mo
HOA Y/N Yes
Year Built 1978
Property Description
A bit over a mile to beautiful beaches, five-star resorts, hiking trails, and Dana Point Harbor... You will enjoy many hours relaxing on the large entry deck to this charming townhome featuring open floor plan with vaulted ceilings, engineered hardwood flooring, kitchen with granite counters and breakfast bar, balcony overlooking wooded landscape, and half bath on the main level. On the lower level, you will find master suite and second bedroom suite opening to a pleasant shaded patio, and laundry room. Just steps away, enjoy watching sunrises and sunsets from the clubhouse deck with spectacular ocean and coastline views, pool, spa, tennis court, and large park-like greenbelt.
Location
State CA
County Orange
Area Dh - Dana Hills
Interior
Interior Features Balcony, Ceiling Fan(s), Cathedral Ceiling(s), Granite Counters, Living Room Deck Attached, Open Floorplan, Recessed Lighting, All Bedrooms Down
Heating Central, Forced Air
Cooling None
Flooring Carpet, Stone, Wood
Fireplaces Type Gas, Gas Starter, Living Room
Fireplace Yes
Appliance Dishwasher, Electric Range, Gas Water Heater, Microwave, Self Cleaning Oven, Vented Exhaust Fan, Water To Refrigerator
Laundry Washer Hookup, Gas Dryer Hookup, Laundry Room
Exterior
Exterior Feature Lighting, Rain Gutters
Parking Features Garage, Garage Door Opener
Garage Spaces 2.0
Garage Description 2.0
Pool Community, Heated, In Ground, Association
Community Features Curbs, Gutter(s), Sidewalks, Pool
Utilities Available Cable Available, Electricity Connected, Natural Gas Connected, Phone Connected, Sewer Connected, Water Connected
Amenities Available Clubhouse, Maintenance Grounds, Pool, Pet Restrictions, Pets Allowed, Spa/Hot Tub, Tennis Court(s)
View Y/N Yes
View Trees/Woods
Roof Type Composition,Shingle
Porch Deck, Patio
Attached Garage No
Total Parking Spaces 2
Private Pool No
Building
Story 2
Entry Level Two
Foundation Slab
Sewer Public Sewer
Water Public
Architectural Style Cape Cod
Level or Stories Two
New Construction No
Schools
School District Carpinteria Unified
Others
HOA Name Sea Ridge
Senior Community No
Tax ID 93662029
Acceptable Financing Cash to New Loan
Listing Terms Cash to New Loan
Financing VA
Special Listing Condition Standard
Read Less Info
Want to know what your home might be worth? Contact us for a FREE valuation!

Our team is ready to help you sell your home for the highest possible price ASAP

Bought with Christine Donovan • Christine Donovan, Broker








