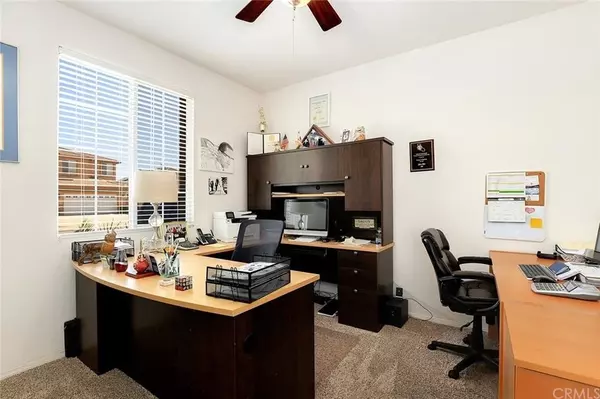$420,000
$420,000
For more information regarding the value of a property, please contact us for a free consultation.
3 Beds
3 Baths
2,182 SqFt
SOLD DATE : 04/04/2020
Key Details
Sold Price $420,000
Property Type Single Family Home
Sub Type Single Family Residence
Listing Status Sold
Purchase Type For Sale
Square Footage 2,182 sqft
Price per Sqft $192
Subdivision Middletown
MLS Listing ID 200003336
Sold Date 04/04/20
Bedrooms 3
Full Baths 3
Condo Fees $35
HOA Fees $35/mo
HOA Y/N Yes
Year Built 2007
Property Description
Located in the master-planned community of Cottonwood. This executive style home boasts a pool with integrated spa that invites usage year round. Beautiful large "eat in" gourmet kitchen that has room for all your entertainment needs. Open air flow through design includes large entertainment center with surround sound and family style relaxation. Private office area that allows for those home style business sessions that need privacy from all. From the family room/kitchen area you can step outside to the pool side covered patio that is perfect for those evenings with friends and family that create memories forever. The large upstairs bedroom offers privacy for guests or in-laws that come to visit - perfect get away for any reason and all seasons. Top this off with a 23 panel paid for solar system and you have a perfect home for ever.. Neighborhoods: Cottonwood Other Fees: 0 Sewer: Sewer Connected Topography: LL
Location
State CA
County Riverside
Interior
Heating Forced Air, Natural Gas
Cooling Central Air, Electric
Fireplace No
Appliance Built-In Range, Built-In, Dishwasher, Disposal
Laundry Washer Hookup, Electric Dryer Hookup, Gas Dryer Hookup, Laundry Room
Exterior
Parking Features Direct Access, Door-Single, Driveway, Garage, Garage Door Opener, Garage Faces Side, Uncovered
Garage Spaces 2.0
Garage Description 2.0
Fence Block
Pool Fenced, Gas Heat, In Ground, Salt Water
Total Parking Spaces 4
Private Pool No
Building
Story 2
Entry Level Two
Architectural Style Ranch
Level or Stories Two
Others
HOA Name Pacific Mayfield
Tax ID 360631024
Acceptable Financing Cash, Conventional, FHA, VA Loan
Listing Terms Cash, Conventional, FHA, VA Loan
Financing FHA
Read Less Info
Want to know what your home might be worth? Contact us for a FREE valuation!

Our team is ready to help you sell your home for the highest possible price ASAP

Bought with Denise Gould • Allison James Estates & Homes








