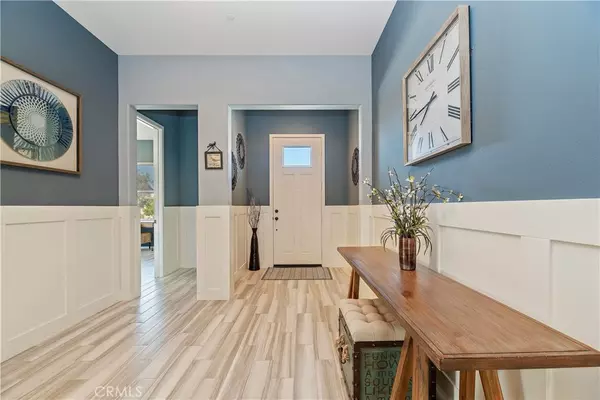$479,000
$479,000
For more information regarding the value of a property, please contact us for a free consultation.
4 Beds
3 Baths
2,832 SqFt
SOLD DATE : 04/22/2020
Key Details
Sold Price $479,000
Property Type Single Family Home
Sub Type Single Family Residence
Listing Status Sold
Purchase Type For Sale
Square Footage 2,832 sqft
Price per Sqft $169
MLS Listing ID IV20041067
Sold Date 04/22/20
Bedrooms 4
Full Baths 2
Half Baths 1
Condo Fees $134
HOA Fees $134/mo
HOA Y/N Yes
Year Built 2013
Lot Size 8,712 Sqft
Property Description
Audie Murphy Big Sky single story shows better than Brookfield model! Home is completely upgraded with custom wainscoting through impressive hallway entry, powder room, and guest bedroom. Custom Dunn Edwards paint throughout. 96" doors with solid core at front bedroom/office. Home features 11.6-foot ceiling in great room and 10-foot ceilings throughout. Arizona Tile Africa series 6 x 24" white and grey throughout entire home, including closets. No dusty carpets to be cleaned. J-boxes in all bedrooms, family and living areas. Kitchen invites with GE Profile stainless steel upgraded appliances including dual ovens, dishwasher, 6-burner gas stovetop, stainless steel ModernAire 600 cfm range hood. Upgraded, custom Arizona tile White Ice slab granite island with 1.5" square miter edge and marble backsplash. Kitchen cabinets are modern white shaker with custom upper display cubbies that reach the ceiling for your decorator items. Cabinet roll-out drawers for kitchen cabinet pans and storage. Kitchen island reverse Elephant Gray as are bathroom cabinets. This home is 4 bedroom without a closet in one room, 3 car tandem garage. Situated on a lovely cul de-sac
Location
State CA
County Riverside
Area Srcar - Southwest Riverside County
Rooms
Main Level Bedrooms 3
Interior
Interior Features All Bedrooms Down, Bedroom on Main Level, Dressing Area, Galley Kitchen, Main Level Master
Heating Central
Cooling Central Air, Electric
Flooring Tile
Fireplaces Type Family Room
Fireplace Yes
Laundry Washer Hookup, Gas Dryer Hookup, Laundry Room
Exterior
Garage Spaces 3.0
Garage Description 3.0
Pool Association
Community Features Biking, Curbs, Foothills, Gutter(s), Hiking, Park, Storm Drain(s), Street Lights, Suburban, Sidewalks
Amenities Available Maintenance Grounds, Barbecue, Picnic Area, Playground, Pool, Pet Restrictions, Pets Allowed, Spa/Hot Tub
View Y/N No
View None
Porch Rear Porch, Concrete, Covered, Patio
Attached Garage Yes
Total Parking Spaces 3
Private Pool No
Building
Lot Description Back Yard, Cul-De-Sac, Front Yard, Sprinklers In Rear, Sprinklers In Front, Lawn, Landscaped, Level, Sprinklers Timer, Street Level
Story 1
Entry Level One
Sewer Public Sewer
Water Public
Architectural Style Contemporary
Level or Stories One
New Construction No
Schools
School District Menifee Union
Others
HOA Name Audie Murphy
Senior Community No
Tax ID 358461009
Acceptable Financing Cash, Cash to New Loan, Conventional
Listing Terms Cash, Cash to New Loan, Conventional
Financing Conventional
Special Listing Condition Standard
Read Less Info
Want to know what your home might be worth? Contact us for a FREE valuation!

Our team is ready to help you sell your home for the highest possible price ASAP

Bought with Heidi Bowser • Century 21 Award-Tem Redhawk







