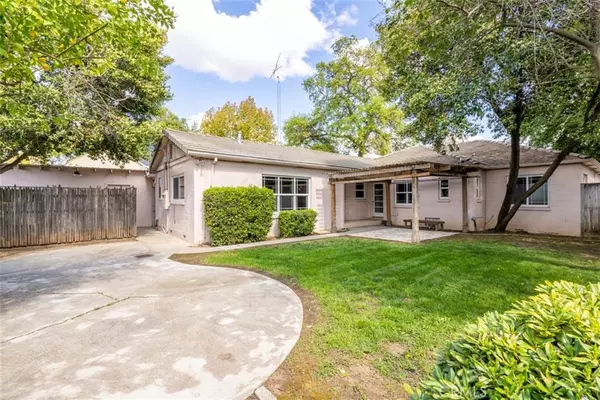$305,000
$279,000
9.3%For more information regarding the value of a property, please contact us for a free consultation.
3 Beds
2 Baths
1,841 SqFt
SOLD DATE : 04/23/2020
Key Details
Sold Price $305,000
Property Type Single Family Home
Sub Type Single Family Residence
Listing Status Sold
Purchase Type For Sale
Square Footage 1,841 sqft
Price per Sqft $165
MLS Listing ID SN20060957
Sold Date 04/23/20
Bedrooms 3
Full Baths 2
HOA Y/N No
Year Built 1939
Lot Size 8,712 Sqft
Property Description
This home could be pulled from the pages of Architectural Digest. Classic, timeless home with curved ceilings, rounded doorways, Spanish hardwood front door are just some of the beautiful traditional details you will find in this spacious home. The formal entry way opens up to a formal living room, then into a formal dining room with french doors out to the courtyard. The timeless kitchen has plenty of storage for those large gatherings. This home offers 3 bedrooms and a possible 4th bedroom or den, master bedroom with lots of natural light and on - suite master bathroom fit for a king or queen, with a bidet!! The rooms are all large rooms with rounded corners classic in the time the home was built. Need room for hobbies? The carport will keep your 2 cars covered, but the shop behind it will keep all your storage or toys secure. Extra long driveway for your car collection. Concrete tile roof adds that extra touch. With the mature landscaping, front and back, this home is built for that sophisticated buyer who has fine taste. Make an appointment today!
Location
State CA
County Butte
Zoning R2
Rooms
Main Level Bedrooms 3
Interior
Interior Features All Bedrooms Down
Heating Central, See Remarks
Cooling Central Air
Fireplaces Type Family Room, See Remarks
Fireplace Yes
Laundry Common Area, See Remarks
Exterior
Exterior Feature Awning(s)
Garage Spaces 2.0
Garage Description 2.0
Pool None
Community Features Suburban, Sidewalks
View Y/N Yes
View Neighborhood
Attached Garage No
Total Parking Spaces 2
Private Pool No
Building
Lot Description 0-1 Unit/Acre
Story 1
Entry Level One
Sewer Public Sewer
Water Public
Level or Stories One
New Construction No
Schools
School District Gridley Unified
Others
Senior Community No
Tax ID 009173005000
Acceptable Financing Cash, Conventional, Cal Vet Loan, FHA, USDA Loan, VA Loan
Listing Terms Cash, Conventional, Cal Vet Loan, FHA, USDA Loan, VA Loan
Financing Conventional
Special Listing Condition Standard
Read Less Info
Want to know what your home might be worth? Contact us for a FREE valuation!

Our team is ready to help you sell your home for the highest possible price ASAP

Bought with Cindy Cosby • Century 21 Select Real Estate, Inc.








