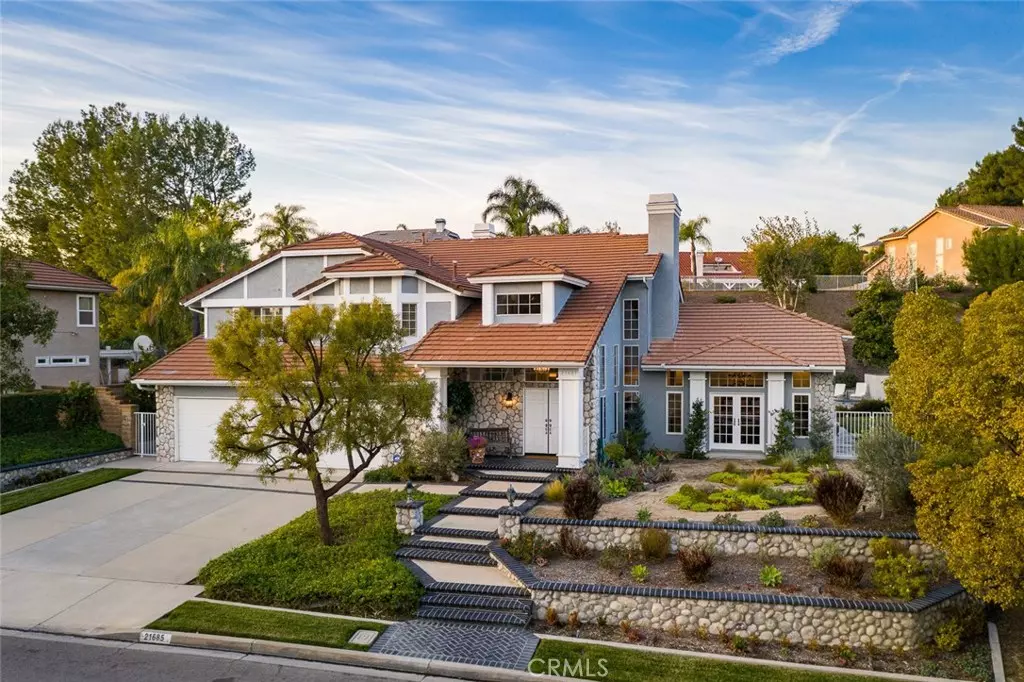$1,335,000
$1,349,000
1.0%For more information regarding the value of a property, please contact us for a free consultation.
6 Beds
5 Baths
4,359 SqFt
SOLD DATE : 06/01/2020
Key Details
Sold Price $1,335,000
Property Type Single Family Home
Sub Type Single Family Residence
Listing Status Sold
Purchase Type For Sale
Square Footage 4,359 sqft
Price per Sqft $306
Subdivision Brighton Estates (Brie)
MLS Listing ID OC20003073
Sold Date 06/01/20
Bedrooms 6
Full Baths 4
Half Baths 1
Construction Status Updated/Remodeled
HOA Y/N No
Year Built 1989
Lot Size 0.390 Acres
Property Description
LOOK NO FURTHER, THIS IS THE DEFINITION OF INDOOR OUTDOOR LIVING & IS A TRUE ENTERTAINERS DREAM! Upon entry natural light streams in from soaring windows and raised cathedral style ceilings. A formal dining room with Fireplace and French doors opens to the lovely yard and is adjacent to the custom butler's pantry providing, storage, a sink, and an additional dishwasher for entertaining guests. A quiet main-level guest suite and adjacent full en-suite bathroom both have direct access to the outdoor living space with covered TV area , custom build BBQ and pool. The updated kitchen is at the heart of the home, opening to the everyday dining nook, family room, and bar area with views of the pool, spa, and citrus trees. The extraordinary weather we get in SoCal will allow you to enjoy the resort-style backyard all year long. One downstairs bedroom is converted to an office with built ins. Upstairs you will find the master bedroom, a spacious loft perfect for a game room, three sizeable bedrooms, a remodeled full bath and the master suite. The master suite boasts a separate sitting area with fireplace, a fully remodeled bathroom including soaker tub, updated shower, custom walk-in closet, and views of the pool. Located on a wonderful 17,000+ SF lot replanted with drought-resistant landscaping, a garage for three cars, and in-district for Yorba Linda High School. This home give you the opportunity to raise a family and entertain guests, family and friends for any idea imaginable.
Location
State CA
County Orange
Area 85 - Yorba Linda
Rooms
Main Level Bedrooms 2
Ensuite Laundry Inside, Laundry Room
Interior
Interior Features Wet Bar, Built-in Features, Ceiling Fan(s), Cathedral Ceiling(s), Granite Counters, High Ceilings, In-Law Floorplan, Multiple Staircases, Open Floorplan, Pantry, Recessed Lighting, Storage, Tile Counters, Two Story Ceilings, Bar, Wired for Sound, Attic, Dressing Area, Entrance Foyer, Loft, Walk-In Pantry
Laundry Location Inside,Laundry Room
Heating Central, Forced Air
Cooling Central Air, Dual, Zoned, Attic Fan
Flooring Carpet, Tile
Fireplaces Type Dining Room, Gas, Gas Starter, Master Bedroom, Multi-Sided, Outside, See Through
Fireplace Yes
Appliance Barbecue, Double Oven, Dishwasher, Gas Cooktop, Disposal, Microwave, Range Hood, Warming Drawer
Laundry Inside, Laundry Room
Exterior
Garage Asphalt, Door-Multi, Driveway, Garage
Garage Spaces 3.0
Garage Description 3.0
Fence Stucco Wall, Wrought Iron
Pool Gunite, Heated, In Ground, Private
Community Features Curbs, Gutter(s), Park, Street Lights
View Y/N Yes
View Hills
Roof Type Tile
Parking Type Asphalt, Door-Multi, Driveway, Garage
Attached Garage Yes
Total Parking Spaces 3
Private Pool Yes
Building
Lot Description Back Yard, Drip Irrigation/Bubblers, Front Yard, Garden, Lawn, Landscaped, Sprinkler System, Trees, Yard
Story 2
Entry Level Two
Sewer Public Sewer
Water Public
Level or Stories Two
New Construction No
Construction Status Updated/Remodeled
Schools
Elementary Schools Travis Ranch
Middle Schools Travis Ranch
High Schools Yorba Linda
School District Placentia-Yorba Linda Unified
Others
Senior Community No
Tax ID 35186141
Security Features Security System,Carbon Monoxide Detector(s)
Acceptable Financing Cash, Cash to New Loan, Conventional
Listing Terms Cash, Cash to New Loan, Conventional
Financing Cash
Special Listing Condition Standard
Read Less Info
Want to know what your home might be worth? Contact us for a FREE valuation!

Our team is ready to help you sell your home for the highest possible price ASAP

Bought with Joann DeFlon • Vista Sotheby's International Realty








