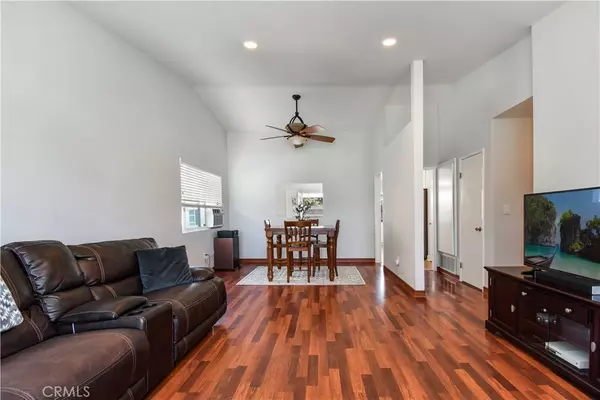$715,000
$719,000
0.6%For more information regarding the value of a property, please contact us for a free consultation.
4 Beds
2 Baths
1,574 SqFt
SOLD DATE : 06/04/2020
Key Details
Sold Price $715,000
Property Type Single Family Home
Sub Type Single Family Residence
Listing Status Sold
Purchase Type For Sale
Square Footage 1,574 sqft
Price per Sqft $454
MLS Listing ID SB20083925
Sold Date 06/04/20
Bedrooms 4
Full Baths 1
Three Quarter Bath 1
Construction Status Updated/Remodeled
HOA Y/N No
Year Built 1969
Lot Size 5,227 Sqft
Property Description
Welcome to this great single level 4 Bedroom, 1.75 Bath move-in ready home. Located on a quiet Cul-De-Sac in the desirable Green Meadows neighborhood. Both the Interior and Exterior were Recently and Tastefully painted. The nicely landscaped front yard is accented by a newer White Vinyl Fence. Enter the generous Living area with Beautiful Cathedral Ceilings and Recessed Lighting. Newer Laminate Flooring, Ceiling Fans and Dual Pane Windows throughout. Spacious bright Kitchen with ample Pantry Storage, White Custom Cabinets, Corian Counters, Center Island and new Microwave. Double French Style Doors leading out to the Patio, great for enjoying alfresco dining. Master Bedroom Suite with Crown Molding, Walk-in Closet and Sliding Glass Door that Open Up to the Nice Private and Landscaped Rear Yard with newer wood Shed. Custom built-in bedroom closets. Bonus room, constructed with sound deadening materials, great for Musicians, Man Cave/She Shed or an Office – with A/C. There is a 110 Volt Electric Car Charger in Garage. Shopping and Freeway Access conveniently nearby! This well- loved home is waiting for you!
Location
State CA
County Los Angeles
Area 124 - Harbor City
Zoning LAR1
Rooms
Other Rooms Shed(s)
Main Level Bedrooms 4
Interior
Interior Features Built-in Features, Block Walls, Ceiling Fan(s), Crown Molding, Cathedral Ceiling(s), Pantry, Recessed Lighting, Storage, Solid Surface Counters, All Bedrooms Down, Walk-In Closet(s)
Heating Central, Fireplace(s), Space Heater
Cooling Central Air, Wall/Window Unit(s)
Flooring Laminate
Fireplaces Type Kitchen
Fireplace Yes
Appliance Dishwasher, Exhaust Fan, Free-Standing Range, Gas Cooktop, Gas Oven, Gas Range, Gas Water Heater, Microwave, Water Heater
Laundry Electric Dryer Hookup, Gas Dryer Hookup, In Garage
Exterior
Exterior Feature Rain Gutters
Parking Features Driveway, Garage Faces Front, Garage, Garage Door Opener
Garage Spaces 2.0
Garage Description 2.0
Fence Block, Vinyl
Pool None
Community Features Biking, Curbs, Dog Park, Gutter(s), Park, Street Lights, Sidewalks
Utilities Available Cable Available, Electricity Available, Electricity Connected, Natural Gas Available, Sewer Connected, Water Connected
View Y/N Yes
View Neighborhood
Roof Type Composition
Accessibility Safe Emergency Egress from Home
Porch Concrete, Open, Patio
Attached Garage Yes
Total Parking Spaces 2
Private Pool No
Building
Lot Description 0-1 Unit/Acre
Story 1
Entry Level One
Foundation Slab
Sewer Public Sewer
Water Public
Architectural Style Contemporary
Level or Stories One
Additional Building Shed(s)
New Construction No
Construction Status Updated/Remodeled
Schools
School District Los Angeles Unified
Others
Senior Community No
Tax ID 7438004021
Security Features Carbon Monoxide Detector(s),Fire Detection System,Smoke Detector(s)
Acceptable Financing Cash, Cash to New Loan, Conventional, Contract
Listing Terms Cash, Cash to New Loan, Conventional, Contract
Financing Conventional
Special Listing Condition Standard
Read Less Info
Want to know what your home might be worth? Contact us for a FREE valuation!

Our team is ready to help you sell your home for the highest possible price ASAP

Bought with Steve Julian • Keller Williams Realty-Studio City








