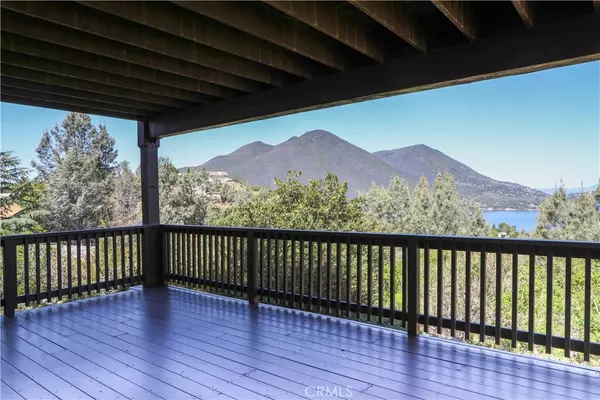$405,000
$415,000
2.4%For more information regarding the value of a property, please contact us for a free consultation.
3 Beds
3 Baths
2,592 SqFt
SOLD DATE : 06/08/2020
Key Details
Sold Price $405,000
Property Type Single Family Home
Sub Type Single Family Residence
Listing Status Sold
Purchase Type For Sale
Square Footage 2,592 sqft
Price per Sqft $156
MLS Listing ID LC20079933
Sold Date 06/08/20
Bedrooms 3
Full Baths 2
Half Baths 1
Condo Fees $103
Construction Status Turnkey
HOA Fees $8/ann
HOA Y/N Yes
Year Built 1991
Lot Size 10,890 Sqft
Property Description
Custom home architecturally crafted with spaces that exhibit balance and symmetry with stunning lake and mountain views from nearly every room. Six inch frame construction, dual pane windows, high ceilings, ornate transitions between rooms. Centered on the main level is the living room with incredible views flanked by a spacious kitchen on one side and a large formal dining room on the other side. The living room has a large stone wood burning fireplace, huge windows and French doors that open to the back deck where you will see incredible lake and mountain views! Dimmer controlled recessed lighting to suit your mood and ceiling fans. The well-lit all electric kitchen has a JENN-AIR® range / oven with burner and griddle cartridge modules. The large Corian® topped center island will serve as a great food prep station and dining area. The kitchen has lots of storage including a pantry, cabinets and drawers. The formal dining room has high ceilings, w/w carpet and glass French doors that also open to the back deck. The lower level has a large master bedroom and master bathroom centered and two large bedrooms one on each side of the master bedroom. All bedrooms have great views! Both upper and lower covered decks in back are huge and have incredible views of Clear Lake and Mt. Konocti. Let’s not forget the large finished 2 car garage which provides ample space for storing your cars and having room for projects. This home’s exterior was recently painted this year.
Location
State CA
County Lake
Area Lcclr - Clear Lake Riviera
Zoning R1
Interior
Interior Features Cathedral Ceiling(s), High Ceilings, Laminate Counters, Living Room Deck Attached, Partially Furnished, Recessed Lighting, All Bedrooms Down, Walk-In Closet(s)
Heating Central, Electric
Cooling Central Air, Electric, Heat Pump
Flooring Carpet, Vinyl
Fireplaces Type Living Room, Wood Burning
Fireplace Yes
Appliance Dishwasher, Electric Oven, Electric Range, Electric Water Heater, Disposal, Refrigerator, Dryer, Washer
Laundry Electric Dryer Hookup, Inside, Laundry Closet
Exterior
Exterior Feature Rain Gutters
Parking Features Concrete, Driveway Level, Garage Faces Front
Garage Spaces 2.0
Garage Description 2.0
Pool Community, Private
Community Features Biking, Foothills, Hiking, Lake, Rural, Fishing, Pool
Utilities Available Cable Available, Phone Available, Water Connected
Amenities Available Management, Other
View Y/N Yes
View Hills, Lake, Mountain(s), Panoramic, Water
Roof Type Composition,Shingle
Porch Deck, See Remarks, Wood
Attached Garage Yes
Total Parking Spaces 2
Private Pool Yes
Building
Lot Description Back Yard, Cul-De-Sac, Sloped Down, Front Yard, Street Level
Story 2
Entry Level Two
Foundation Concrete Perimeter, Permanent
Sewer Septic Tank
Water Private
Architectural Style Custom
Level or Stories Two
New Construction No
Construction Status Turnkey
Schools
School District Kelseyville Unified
Others
HOA Name Clear Lake Riviera Community Association
Senior Community No
Tax ID 043383050000
Security Features Carbon Monoxide Detector(s),Smoke Detector(s)
Acceptable Financing Cash, Cash to New Loan, Conventional, VA Loan
Listing Terms Cash, Cash to New Loan, Conventional, VA Loan
Financing Cash
Special Listing Condition Standard
Read Less Info
Want to know what your home might be worth? Contact us for a FREE valuation!

Our team is ready to help you sell your home for the highest possible price ASAP

Bought with Rick White • Konocti Realty








