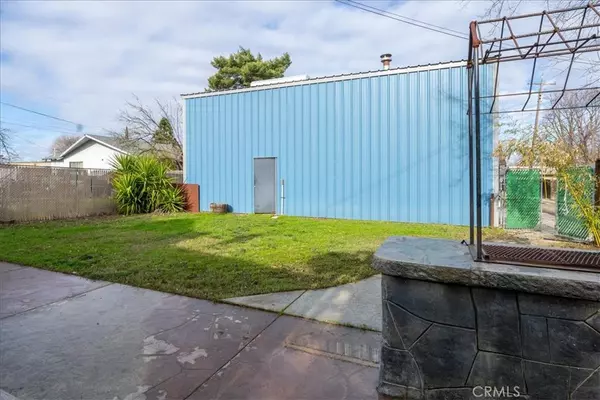$245,500
$259,000
5.2%For more information regarding the value of a property, please contact us for a free consultation.
3 Beds
1 Bath
1,271 SqFt
SOLD DATE : 06/09/2020
Key Details
Sold Price $245,500
Property Type Single Family Home
Sub Type Single Family Residence
Listing Status Sold
Purchase Type For Sale
Square Footage 1,271 sqft
Price per Sqft $193
MLS Listing ID SN20001107
Sold Date 06/09/20
Bedrooms 3
Full Baths 1
Construction Status Turnkey
HOA Y/N No
Year Built 1928
Lot Size 9,147 Sqft
Property Description
If you're looking for character in a home, this is it! 3 bedroom, 1 bath home with a 25' by 38' shop in town! The shop has a private walk door & alley access to the 14' roll up door. The kitchen utilizes an open floor plan with ample storage, large custom concrete counter tops, breakfast bar, multiple electrical outlets and recessed lighting with dimmer switches. The home has new carpet throughout. The bathroom is home to a classic claw foot bathtub with shower and pedestal sink. The upstairs landing is lined with knotty pine creating a cozy cabin feel as you retreat to one of the two upstairs bedrooms. Relax on your screened in front porch & watch the sun set in the west or retreat to your back yard pergola covered patio. This patio features custom colored & stamped concrete, counter tops, bar top, built in BBQ and cook top & mister system. Home is conveniently located near the Elementary & High School with quick access to both Wood Street & N Tehama / Co Rd 99W. The Buyer to verify to their satisfaction.
Location
State CA
County Glenn
Rooms
Other Rooms Outbuilding
Main Level Bedrooms 1
Interior
Interior Features Ceiling Fan(s), High Ceilings, Open Floorplan, Recessed Lighting, Bedroom on Main Level, Utility Room
Heating Central, Forced Air
Cooling Central Air, Electric, Gas
Flooring Carpet, Wood
Fireplaces Type None
Equipment Satellite Dish
Fireplace No
Appliance Barbecue, Dishwasher, Electric Range, Free-Standing Range, Gas Range, Gas Water Heater, Self Cleaning Oven, Water To Refrigerator, Water Heater
Laundry Washer Hookup, Electric Dryer Hookup, Laundry Room
Exterior
Exterior Feature Barbecue, Misting System
Parking Features Other, On Street
Garage Spaces 3.0
Garage Description 3.0
Fence Average Condition, Chain Link, Wood
Pool None
Community Features Biking, Curbs, Foothills, Fishing, Golf, Gutter(s), Hiking, Hunting, Lake, Near National Forest, Park, Storm Drain(s), Street Lights, Sidewalks, Valley
Utilities Available Cable Connected, Electricity Connected, Natural Gas Connected, Phone Connected, Sewer Connected, Water Connected
View Y/N Yes
View Park/Greenbelt, Neighborhood
Roof Type Composition
Accessibility Safe Emergency Egress from Home
Porch Rear Porch, Concrete, Covered, Deck, Front Porch, Patio, Porch, Screened, Wood
Attached Garage No
Total Parking Spaces 3
Private Pool No
Building
Lot Description Back Yard, Corner Lot, Front Yard, Lawn, Level, Street Level
Story 2
Entry Level Two
Foundation Concrete Perimeter
Sewer Public Sewer
Water Public
Architectural Style Craftsman
Level or Stories Two
Additional Building Outbuilding
New Construction No
Construction Status Turnkey
Schools
High Schools Willow Glen
School District Willows Unified
Others
Senior Community No
Tax ID 005352004
Security Features Carbon Monoxide Detector(s),Smoke Detector(s)
Acceptable Financing Cash, Cash to New Loan, Conventional, FHA, USDA Loan, VA Loan
Listing Terms Cash, Cash to New Loan, Conventional, FHA, USDA Loan, VA Loan
Financing VA
Special Listing Condition Standard
Read Less Info
Want to know what your home might be worth? Contact us for a FREE valuation!

Our team is ready to help you sell your home for the highest possible price ASAP

Bought with Luci Hawes • Blue Team Realty, Inc.







