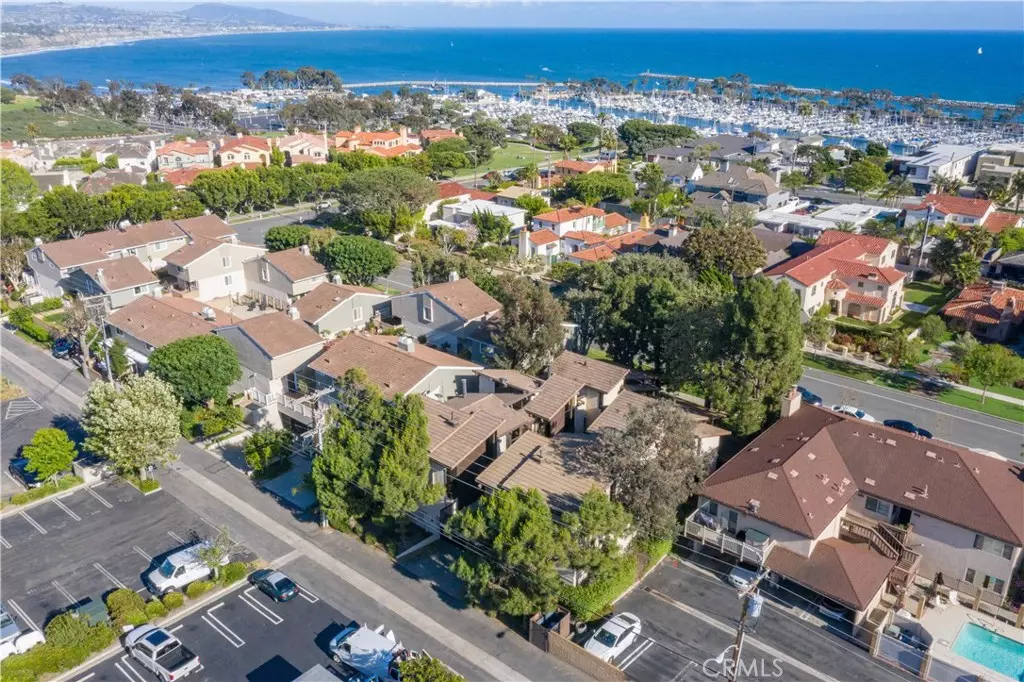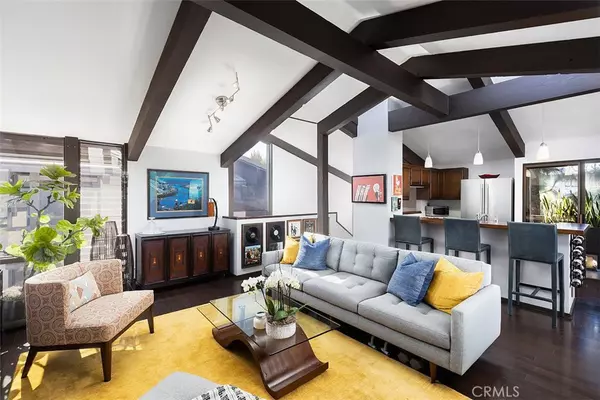$825,000
$798,000
3.4%For more information regarding the value of a property, please contact us for a free consultation.
2 Beds
1 Bath
1,300 SqFt
SOLD DATE : 06/25/2020
Key Details
Sold Price $825,000
Property Type Condo
Sub Type Condominium
Listing Status Sold
Purchase Type For Sale
Square Footage 1,300 sqft
Price per Sqft $634
Subdivision Other (Othr)
MLS Listing ID OC20091877
Sold Date 06/25/20
Bedrooms 2
Full Baths 1
Condo Fees $567
Construction Status Updated/Remodeled
HOA Fees $567/mo
HOA Y/N Yes
Year Built 1975
Property Description
Live the coastal lifestyle in this gorgeous Chris Abel designed contemporary home located on Santa Clara, one of the most popular streets in Dana Point located in the heart of Dana Point and walking distance to great restaurants, shopping, the harbor, beaches and parks. The attention to detail is evident throughout the home with the dramatic vaulted ceilings, exposed wood beams, floor to ceiling angled glass windows, and beautiful dark bamboo flooring. The light and bright great room with a gas fireplace opens onto the gourmet kitchen with sit-down bar, dining room, and large outdoor balcony perfect for entertaining and family get-togethers. Enjoy the privacy of the spacious main floor master suite with a built-in dresser, two closets, and a spa-like remodeled master bath with a designer shower and soaking tub. The secondary bedroom has a spacious closet and could be used as a bedroom or office. The gated garage affords two parking spaces with a large storage area. Perfect home for a full time resident or for a vacation home. Incredible opportunity to live on Santa Clara in a Chris Abel design in the heart of Dana Point. Hurry this won't last long!!
Location
State CA
County Orange
Area Lt - Lantern Village
Rooms
Main Level Bedrooms 2
Interior
Interior Features Beamed Ceilings, Balcony, Cathedral Ceiling(s), High Ceilings, Living Room Deck Attached, Open Floorplan, All Bedrooms Down, Bedroom on Main Level, Main Level Master, Walk-In Closet(s)
Heating Central, Forced Air
Cooling Central Air
Flooring Bamboo
Fireplaces Type Gas, Living Room
Fireplace Yes
Appliance 6 Burner Stove, Dishwasher, Gas Range, Microwave
Laundry Inside
Exterior
Parking Features Assigned, Underground, Garage, Garage Door Opener, Side By Side, Storage
Garage Spaces 2.0
Garage Description 2.0
Pool None
Community Features Street Lights, Sidewalks
Utilities Available Natural Gas Connected, Sewer Connected, Water Connected
Amenities Available Call for Rules, Maintenance Grounds, Management
View Y/N Yes
View Hills, Neighborhood, Trees/Woods
Roof Type Tile
Porch Deck
Attached Garage No
Total Parking Spaces 2
Private Pool No
Building
Lot Description 0-1 Unit/Acre, Zero Lot Line
Story 2
Entry Level Two
Foundation None
Sewer Public Sewer
Water Public
Architectural Style Contemporary
Level or Stories Two
New Construction No
Construction Status Updated/Remodeled
Schools
Elementary Schools R.H. Dana
Middle Schools Marco Forester
High Schools Dana Hills
School District Capistrano Unified
Others
HOA Name Marina Vista
Senior Community No
Tax ID 93453005
Security Features Carbon Monoxide Detector(s),Smoke Detector(s)
Acceptable Financing Cash, Cash to New Loan, Conventional, 1031 Exchange
Listing Terms Cash, Cash to New Loan, Conventional, 1031 Exchange
Financing Cash
Special Listing Condition Standard
Read Less Info
Want to know what your home might be worth? Contact us for a FREE valuation!

Our team is ready to help you sell your home for the highest possible price ASAP

Bought with Victoria Strombom • Surterre Properties








