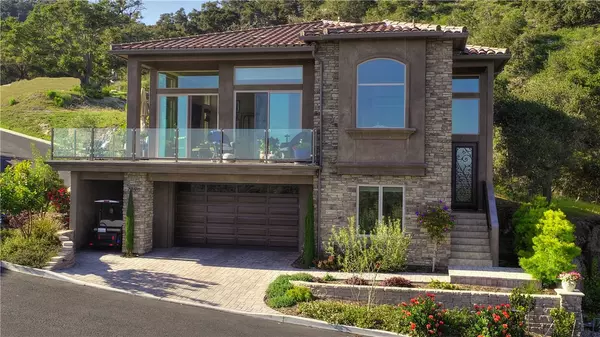$1,704,060
$1,799,900
5.3%For more information regarding the value of a property, please contact us for a free consultation.
3 Beds
3 Baths
2,468 SqFt
SOLD DATE : 10/23/2020
Key Details
Sold Price $1,704,060
Property Type Single Family Home
Sub Type Single Family Residence
Listing Status Sold
Purchase Type For Sale
Square Footage 2,468 sqft
Price per Sqft $690
Subdivision Avila Beach (320)
MLS Listing ID SP20073511
Sold Date 10/23/20
Bedrooms 3
Full Baths 2
Half Baths 1
Condo Fees $144
Construction Status Turnkey
HOA Fees $144/mo
HOA Y/N Yes
Year Built 2018
Lot Size 4,356 Sqft
Property Description
Remarkable orientation in the heights of kingfisher gazes down Kingfisher Canyon capturing coastal scenes of Port San Luis, boats in the harbor, Pacific Ocean, and the lush Oak covered coastal hill sides. One of the best locations in the San Luis Bay Estates! Complete with a large wrap around deck and upgraded cap less hand rails to provide an unparalleled view. Stone veneer, custom iron front door and a mature landscaped yard gives this home a breathtaking curb appeal. Primary living space is an open floor plan with state of the art finishes! Designed with an elevator for easy living! The kitchen is finished with floating shelves, quartz counter tops, white tile back splash, large dual basin sink, enlarged picture windows, industrial grade appliances and a large attached island! Built with 12 foot ceilings, recessed blinds, large sliding door, and transom windows to capture the light, bright and spacious living environment. Outside the large wrap around deck has a built in BBQ and backs into open space for a special and private location. This placement allows for entry into the main floor without the need of the stairs or the elevator. The master bedroom is designed to look into the Oak forest and capture a Ocean View. The master bathroom has a stand alone soaking tub, duel sinks, make up vanity and a private toilet room. Downstairs offers two large guest rooms, large den, storage room, enlarged two car garage, guest bathroom with duel sinks, and an upgraded laundry room.
Location
State CA
County San Luis Obispo
Area Avil - Avila Beach
Zoning RS
Rooms
Main Level Bedrooms 1
Interior
Interior Features Ceiling Fan(s), Elevator, High Ceilings, Open Floorplan, Pantry, Walk-In Pantry, Walk-In Closet(s)
Heating Forced Air, Fireplace(s)
Cooling Central Air
Flooring Carpet, Stone, Wood
Fireplaces Type Gas, Living Room
Fireplace Yes
Appliance 6 Burner Stove, Dishwasher, Disposal, Gas Range, Microwave, Refrigerator, Range Hood
Laundry Inside, Laundry Room
Exterior
Exterior Feature Rain Gutters
Parking Features Driveway, Garage
Garage Spaces 2.0
Garage Description 2.0
Pool None
Community Features Curbs, Hiking, Mountainous, Storm Drain(s), Gated
Utilities Available Cable Connected, Electricity Connected, Natural Gas Connected, Phone Connected, Sewer Connected, Water Connected
Amenities Available Controlled Access, Management, Pets Allowed, Guard, Trail(s)
View Y/N Yes
View Harbor, Hills, Mountain(s), Ocean, Panoramic, Trees/Woods
Roof Type Clay,Tile
Accessibility Safe Emergency Egress from Home
Porch Deck
Attached Garage Yes
Total Parking Spaces 2
Private Pool No
Building
Lot Description Corner Lot, Drip Irrigation/Bubblers, Front Yard, Landscaped, Yard
Story 2
Entry Level Two
Foundation Slab
Sewer Private Sewer
Water Private
Level or Stories Two
New Construction No
Construction Status Turnkey
Schools
School District San Luis Coastal Unified
Others
HOA Name Kingfisher Canyon
Senior Community No
Tax ID 076165039
Security Features Carbon Monoxide Detector(s),Fire Sprinkler System,Gated with Guard,Gated Community,Smoke Detector(s)
Acceptable Financing Cash, Cash to New Loan
Listing Terms Cash, Cash to New Loan
Financing Cash
Special Listing Condition Standard
Read Less Info
Want to know what your home might be worth? Contact us for a FREE valuation!

Our team is ready to help you sell your home for the highest possible price ASAP

Bought with Taylor North • San Luis Bay Realty








