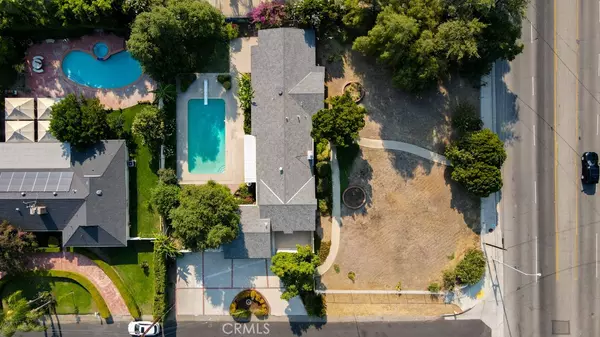$900,000
$899,000
0.1%For more information regarding the value of a property, please contact us for a free consultation.
3 Beds
2 Baths
2,174 SqFt
SOLD DATE : 11/05/2020
Key Details
Sold Price $900,000
Property Type Single Family Home
Sub Type Single Family Residence
Listing Status Sold
Purchase Type For Sale
Square Footage 2,174 sqft
Price per Sqft $413
MLS Listing ID SR20171571
Sold Date 11/05/20
Bedrooms 3
Full Baths 1
Three Quarter Bath 1
HOA Y/N No
Year Built 1952
Lot Size 0.445 Acres
Property Description
Check out this Amazing Property in Sherwood Forest! Lots like this (19,372 Sq Ft) are a premium with tons of room to expand, add an ADU (or two) that could be accessed off Parthenia or Jellico for Private entrances ( this is a Corner Lot). Single Story 3 Bedroom + 2 Bathroom Traditional Sprawling Ranch style home with no steps to navigate. Newer Central A/C and heat. Replaced Sewer Line. Separate Irrigation Meter. Copper Plumbing, Dual Pane Windows Throughout most of home. Security System. Grand Vaulted Ceiling Family Room with wall of bookcases plus a set of French doors leading to the rear grounds. Expansive Covered patio. Swimmer's Pool perfect for doing laps or just relaxing. Double attached Garage. Side parking for 3+ cars. Fenced all around. Owners have lovingly cared for, over 50 years, and are now downsizing. Lowest home in the Sherwood Forest area so hurry on over and jump on this before it's gone. Days on market is due to being off market for over 2 weeks - as buyer could not obtain financing - NOT due to the house.
Location
State CA
County Los Angeles
Area Shfo - Sherwood Forest
Zoning LARA
Rooms
Main Level Bedrooms 3
Interior
Interior Features Ceiling Fan(s), Cathedral Ceiling(s), All Bedrooms Down, Bedroom on Main Level, Jack and Jill Bath
Heating Central
Cooling Central Air
Fireplaces Type Living Room
Fireplace Yes
Appliance Dishwasher, Disposal, Gas Oven, Gas Range
Laundry Inside, Laundry Room
Exterior
Parking Features RV Potential, RV Access/Parking, Garage Faces Side
Garage Spaces 2.0
Garage Description 2.0
Fence Chain Link, See Remarks
Pool In Ground, Private
Community Features Street Lights, Valley
View Y/N No
View None
Roof Type Composition
Porch Covered
Attached Garage Yes
Total Parking Spaces 5
Private Pool Yes
Building
Story 1
Entry Level One
Foundation Slab
Sewer Public Sewer
Water Public
Architectural Style Ranch
Level or Stories One
New Construction No
Schools
School District Los Angeles Unified
Others
Senior Community No
Tax ID 2787031007
Security Features Security System
Acceptable Financing Lease Back, Subject To Other
Listing Terms Lease Back, Subject To Other
Financing Conventional
Special Listing Condition Standard
Read Less Info
Want to know what your home might be worth? Contact us for a FREE valuation!

Our team is ready to help you sell your home for the highest possible price ASAP

Bought with Sana Saleh • Rodeo Realty








