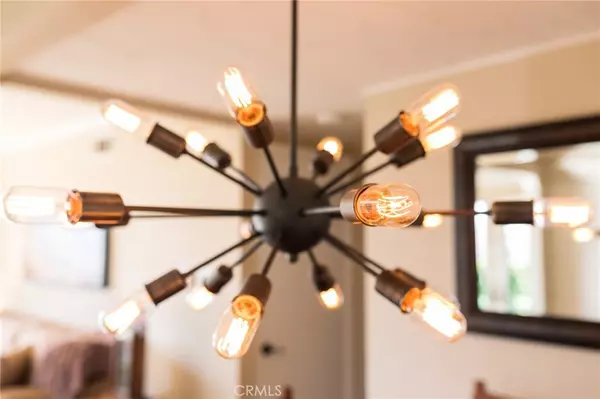$1,390,900
$1,449,000
4.0%For more information regarding the value of a property, please contact us for a free consultation.
3 Beds
3 Baths
1,705 SqFt
SOLD DATE : 09/21/2020
Key Details
Sold Price $1,390,900
Property Type Single Family Home
Sub Type Single Family Residence
Listing Status Sold
Purchase Type For Sale
Square Footage 1,705 sqft
Price per Sqft $815
Subdivision Hillcrest (Hc)
MLS Listing ID OC20174869
Sold Date 09/21/20
Bedrooms 3
Full Baths 3
Construction Status Updated/Remodeled,Turnkey
HOA Y/N No
Year Built 1963
Lot Size 9,583 Sqft
Property Description
Nestled in the hillside of San Clemente is the highly sought-after community of Hillcrest. On one of the best promontory lots sits 501 Avenida San Carlos, a stunning single story with ocean views and a resort-style backyard. Revel in the splendor of a recently updated Pebble Tec salt water pool, spa, and BBQ area that instantly transport you to your own Tahitian paradise. This is a true oasis with almost 10,000 square feet of lot space to entertain with a number of sitting areas tailor-made for gathering. This supremely livable home welcomes you into the family room that is dripping with views of Catalina Island, leading your eyes to explore the open concept space and enjoy the luminescent light fixture that adorns the kitchen area. This is every entertainer’s dream with a floor plan that flows seamlessly from indoors to outdoors, ensuring that no space is wasted. There’s no shortage of opportunity for car enthusiasts with the remodeled garage space that includes new cabinets, new flooring, and even a garage accessible bathroom for endless hours of tinkering. This home is a must see!
Location
State CA
County Orange
Area Sc - San Clemente Central
Rooms
Other Rooms Shed(s)
Main Level Bedrooms 3
Interior
Interior Features Crown Molding, Dry Bar, Coffered Ceiling(s), Granite Counters, Open Floorplan, Recessed Lighting, Storage, Workshop
Heating Central, Fireplace(s)
Cooling None
Flooring Laminate, Tile, Vinyl
Fireplaces Type Family Room, Fire Pit, Living Room
Equipment Satellite Dish
Fireplace Yes
Appliance 6 Burner Stove, Barbecue, Convection Oven, Dishwasher, Freezer, Gas Oven, Gas Water Heater, Microwave, Refrigerator
Laundry In Garage
Exterior
Exterior Feature Barbecue, Lighting, Rain Gutters
Parking Features Driveway, Garage
Garage Spaces 2.0
Garage Description 2.0
Pool In Ground, Pebble, Private, Solar Heat, Salt Water, Waterfall
Community Features Curbs
Utilities Available Cable Connected, Electricity Connected, Natural Gas Connected, Phone Connected, Sewer Connected, Water Connected
View Y/N Yes
View Ocean
Roof Type Shingle
Accessibility No Stairs
Attached Garage Yes
Total Parking Spaces 2
Private Pool Yes
Building
Lot Description Back Yard, Corner Lot, Front Yard, Garden, Lawn, Landscaped, Sprinkler System
Faces West
Story 1
Entry Level One
Foundation Slab
Sewer Public Sewer
Water Public
Architectural Style Craftsman
Level or Stories One
Additional Building Shed(s)
New Construction No
Construction Status Updated/Remodeled,Turnkey
Schools
Elementary Schools Concordia
Middle Schools Shorecliff
High Schools San Clemente
School District Capistrano Unified
Others
Senior Community No
Tax ID 05722705
Acceptable Financing Cash, Cash to Existing Loan, Cash to New Loan, Conventional, FHA, Fannie Mae, Freddie Mac, Submit
Listing Terms Cash, Cash to Existing Loan, Cash to New Loan, Conventional, FHA, Fannie Mae, Freddie Mac, Submit
Financing Cash
Special Listing Condition Standard
Read Less Info
Want to know what your home might be worth? Contact us for a FREE valuation!

Our team is ready to help you sell your home for the highest possible price ASAP

Bought with Jeremy Schultheiss • Pacific Sotheby's Int'l Realty








