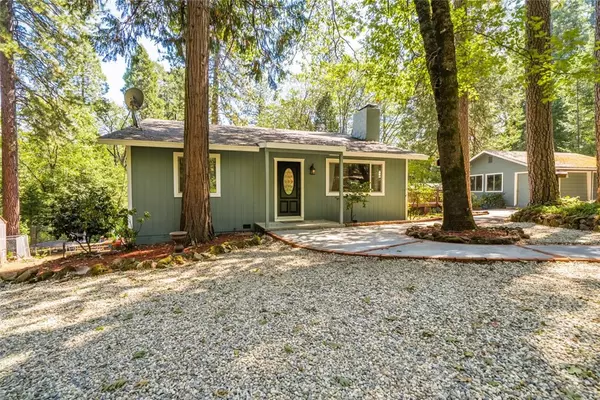$387,000
$398,000
2.8%For more information regarding the value of a property, please contact us for a free consultation.
3 Beds
2 Baths
2,050 SqFt
SOLD DATE : 12/14/2020
Key Details
Sold Price $387,000
Property Type Single Family Home
Sub Type Single Family Residence
Listing Status Sold
Purchase Type For Sale
Square Footage 2,050 sqft
Price per Sqft $188
MLS Listing ID SN20181603
Sold Date 12/14/20
Bedrooms 3
Full Baths 2
Construction Status Turnkey
HOA Y/N No
Year Built 1966
Lot Size 1.950 Acres
Property Description
Welcome home! Located at the end of a private paved driveway, nestled in the pines, this 1.95 acre property has many features for you to enjoy while at home. From the detached art studio, home office, or home gym, to the vegetable garden with raised beds, the above ground pool with deck surround, the tree-house for the kids, the upper deck attached to the house and the lower patio, frisbee golf area, detached two car garage, walking paths and more!
Step inside this home onto beautiful hardwood floors, to an open airy living/kitchen area with floor to ceiling wood burning stove surround. The upper deck is set off the kitchen, the kitchen has newer stainless appliances with views overlooking the property. Main level has has the master and a guest bedroom. Take the beautiful rod iron spiral staircase to the lower level, complete with a second living room, second wood burning stove, third bedroom, laundry room and bathroom. The driveway entrance swing gate is powered with remote, property is fenced for the dogs, central HVAC, newer roof, fresh interior/exterior paint, dual pane windows, fast internet. Art studio sq footage not included in the 2,050 sq ft.
Once you take a step onto this property, you won’t want to leave.
Location
State CA
County Butte
Zoning TM5
Rooms
Other Rooms Outbuilding, Shed(s), Storage
Main Level Bedrooms 2
Interior
Interior Features Balcony, Ceiling Fan(s), Open Floorplan, Pantry, Recessed Lighting, Storage, Tile Counters, Main Level Master, Utility Room, Walk-In Pantry, Walk-In Closet(s)
Heating Central
Cooling Central Air
Fireplaces Type Family Room, Living Room, Wood Burning
Fireplace Yes
Appliance Electric Oven, Electric Range, Electric Water Heater, Microwave, Vented Exhaust Fan
Laundry Laundry Chute, Washer Hookup, Electric Dryer Hookup, Laundry Room
Exterior
Exterior Feature Lighting
Parking Features Circular Driveway, Door-Multi, Driveway, Electric Gate, Garage Faces Front, Garage, Private
Garage Spaces 2.0
Garage Description 2.0
Fence Wire
Pool None
Community Features Foothills, Hiking, Rural
Utilities Available Electricity Connected, Phone Connected
View Y/N Yes
View Canyon, Hills, Mountain(s), Creek/Stream, Trees/Woods
Roof Type Composition
Attached Garage No
Total Parking Spaces 8
Private Pool No
Building
Lot Description Back Yard, Drip Irrigation/Bubblers, Front Yard, Garden, Gentle Sloping, Sprinklers In Rear, Sprinklers In Front, Lawn, Lot Over 40000 Sqft, Sprinklers Timer, Sprinkler System, Trees, Yard
Faces North
Story 2
Entry Level Two
Foundation Concrete Perimeter, Slab
Sewer Septic Tank
Water Well
Level or Stories Two
Additional Building Outbuilding, Shed(s), Storage
New Construction No
Construction Status Turnkey
Schools
School District Chico Unified
Others
Senior Community No
Tax ID 063080002000
Security Features Carbon Monoxide Detector(s),Smoke Detector(s)
Acceptable Financing Submit
Listing Terms Submit
Financing Conventional
Special Listing Condition Standard
Read Less Info
Want to know what your home might be worth? Contact us for a FREE valuation!

Our team is ready to help you sell your home for the highest possible price ASAP

Bought with Eric Stofa • Coldwell Banker/DuFour







