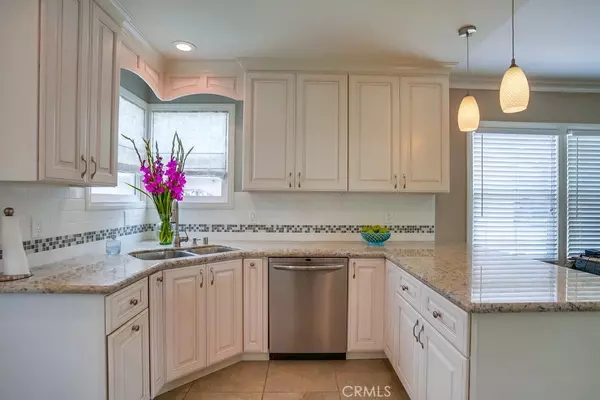$835,000
$789,000
5.8%For more information regarding the value of a property, please contact us for a free consultation.
3 Beds
2 Baths
1,423 SqFt
SOLD DATE : 10/22/2020
Key Details
Sold Price $835,000
Property Type Single Family Home
Sub Type Single Family Residence
Listing Status Sold
Purchase Type For Sale
Square Footage 1,423 sqft
Price per Sqft $586
Subdivision Lakewood City/Long Beach (Lcb)
MLS Listing ID PW20193731
Sold Date 10/22/20
Bedrooms 3
Full Baths 2
Construction Status Additions/Alterations,Updated/Remodeled,Turnkey
HOA Y/N No
Year Built 1945
Lot Size 5,227 Sqft
Property Description
Looking for a home that is already done and ready to move right in? Look no further than this beautifully remodeled Long Beach home! The minute you enter, you will automatically notice the open concept kitchen & family room area that is the central hub of the home. You will enjoy cooking & spending lots of time in the generously sized kitchen which has been remodeled with granite countertops, stainless steel appliances, dining area & TONS of storage! Heading down the hallway you will find 2 large bedrooms with closet organizers and a fully remodeled hall bathroom. The master en suite would satisfy any discerning buyer. It is spacious in size, has a double mirrored wardrobe with closet organizers, & has access to the backyard. The master ensuite has been remodeled with travertine, granite countertop & a large walk in shower. The backyard is stunning and is ready for entertaining all year long under the massive wooden pergola. A detached 2 car garage located in the back behind the custom iron gate gives you the option to use that area for an additional living space, a home workout area, a teenage hangout room, or anything else you can imagine. Additional upgrades to this home include dual pane windows, crown molding, recessed lighting, paver driveway, artificial grass, solar tubes, newer roof, newer HVAC, insulation in attic, extension on backyard walls for more privacy, 2 Fuji persimmon trees, & a dwarf apricot tree, and so much more. Come make this home yours today!!
Location
State CA
County Los Angeles
Area 28 - Lakewood City
Rooms
Main Level Bedrooms 3
Interior
Interior Features Crown Molding, Recessed Lighting, All Bedrooms Down, Main Level Master
Heating Central
Cooling Central Air
Flooring Wood
Fireplaces Type None
Fireplace No
Appliance Dishwasher, Gas Range, Refrigerator
Laundry In Garage
Exterior
Garage Spaces 2.0
Garage Description 2.0
Pool None
Community Features Sidewalks
View Y/N No
View None
Attached Garage Yes
Total Parking Spaces 5
Private Pool No
Building
Lot Description Back Yard, Front Yard, Garden, Landscaped, Yard
Story One
Entry Level One
Sewer Public Sewer
Water Public
Level or Stories One
New Construction No
Construction Status Additions/Alterations,Updated/Remodeled,Turnkey
Schools
School District Long Beach Unified
Others
Senior Community No
Tax ID 7183031005
Acceptable Financing Cash, Cash to New Loan, Conventional, Fannie Mae, VA Loan
Listing Terms Cash, Cash to New Loan, Conventional, Fannie Mae, VA Loan
Financing Conventional
Special Listing Condition Standard
Read Less Info
Want to know what your home might be worth? Contact us for a FREE valuation!

Our team is ready to help you sell your home for the highest possible price ASAP

Bought with Steven Nottingham • Keller Williams Pacific Estate








