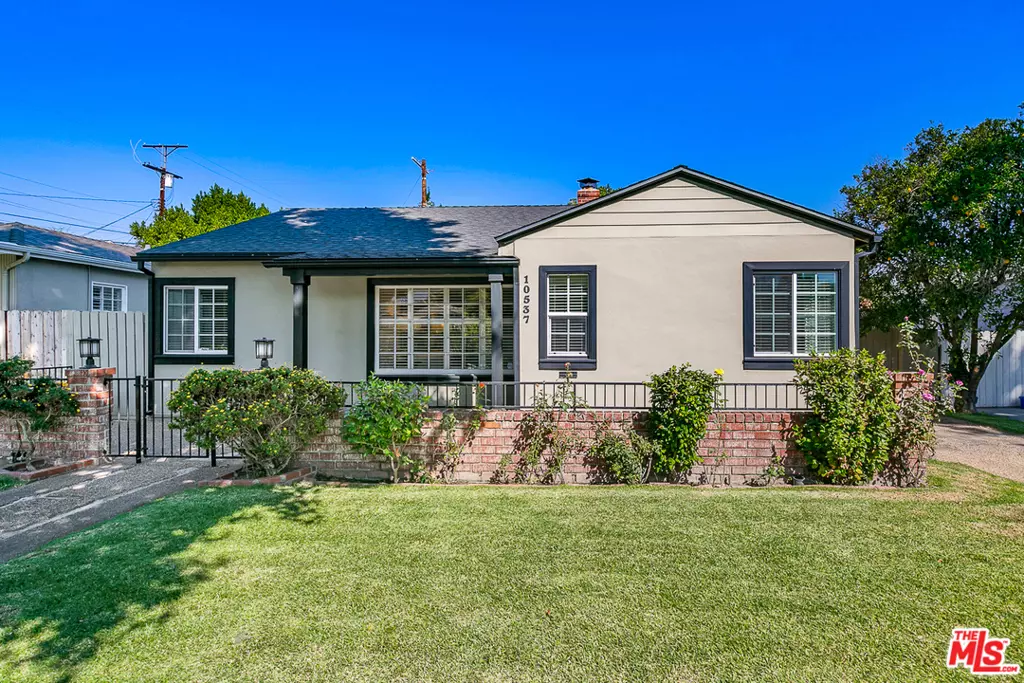$1,457,651
$1,399,000
4.2%For more information regarding the value of a property, please contact us for a free consultation.
3 Beds
3 Baths
1,810 SqFt
SOLD DATE : 12/11/2020
Key Details
Sold Price $1,457,651
Property Type Single Family Home
Sub Type Single Family Residence
Listing Status Sold
Purchase Type For Sale
Square Footage 1,810 sqft
Price per Sqft $805
MLS Listing ID 20644512
Sold Date 12/11/20
Bedrooms 3
Full Baths 3
Condo Fees $40
Construction Status Updated/Remodeled
HOA Fees $40
HOA Y/N Yes
Year Built 1939
Property Description
Idyllic Toluca Lake charmer on a magical, tree-lined street. This sophisticated and stunning home will delight you from the moment you step inside. Spacious and open, this pristine Traditional with gleaming hardwood floors and seamless flow, create the perfect living space. The living room, adorned with plantation shutters and a magnificent decorative fireplace, the dining room with fabulous built-in bar, the kitchen w/ island and pantry, and the step-down den allow for easy living. French doors open onto the backyard and sparkling pool. 3 bedrooms, perfectly positioned, offer an ideal floor plan. The generous master suite is equipped with his and hers walk-in closets and a large master bathroom. Step outside to the lovely and low-maintenance yard with covered patio, pool and access to the finished garage with sink, fridge and laundry, creating a perfect space for an office, gym, art studio, etc. All of this and Toluca Lake's restaurants, shops and studios at your fingertips.
Location
State CA
County Los Angeles
Area Tul - Toluca Lake
Zoning LAR1
Interior
Interior Features Walk-In Closet(s)
Heating Central
Cooling Central Air
Flooring Wood
Fireplaces Type Living Room
Fireplace Yes
Appliance Dishwasher, Gas Cooktop, Disposal, Microwave, Oven, Refrigerator, Dryer, Washer
Laundry Inside
Exterior
Parking Features Door-Multi, Garage, Private
Garage Spaces 1.0
Garage Description 1.0
Pool Fenced, In Ground
View Y/N No
View None
Porch Covered
Attached Garage No
Total Parking Spaces 1
Private Pool No
Building
Faces South
Story 1
Entry Level One
Architectural Style Traditional
Level or Stories One
Construction Status Updated/Remodeled
Others
Senior Community No
Tax ID 2424012014
Special Listing Condition Standard
Read Less Info
Want to know what your home might be worth? Contact us for a FREE valuation!

Our team is ready to help you sell your home for the highest possible price ASAP

Bought with R. Austin Brasch • Compass








