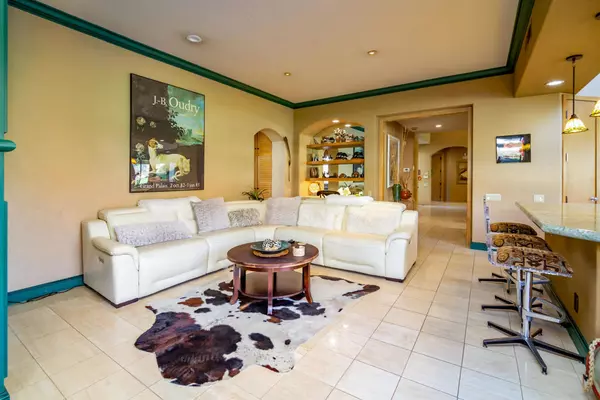$1,100,000
$1,150,000
4.3%For more information regarding the value of a property, please contact us for a free consultation.
4 Beds
5 Baths
4,276 SqFt
SOLD DATE : 12/02/2020
Key Details
Sold Price $1,100,000
Property Type Single Family Home
Sub Type Single Family Residence
Listing Status Sold
Purchase Type For Sale
Square Footage 4,276 sqft
Price per Sqft $257
Subdivision Pga Palmer Private
MLS Listing ID 219052243DA
Sold Date 12/02/20
Bedrooms 4
Full Baths 4
Half Baths 1
Condo Fees $891
HOA Fees $891/mo
HOA Y/N Yes
Year Built 1985
Lot Size 8,276 Sqft
Property Description
The WOW Factor! *RARE* Considered one of the best locations (if not the best) in PGA West for the incredible mountain/panoramic views. You will get unobstructed incredible panoramic views of our famed Santa Rosa Mountains which are lighted at night for that wow factor. There is no cart-path between rear yard and golf course for extreme privacy. Double Fairway, Lake & Mountain Views Combo! Former Model the classics plan 400R a Wonderful Steven Chase Design. 4bdrs & 4.5 baths (All 4bdrs have ensuites), private courtyard entry, wet bar w/ seating, 3 fireplaces, high vaulted ceilings, private enclosed side yard, double enclosed garage w/ golf cart storage area and 4,276 sq.ft. of living space. South/West Mtn Views Across Water and Course. Walk To ClubHouse. Private Pool/Spa. Large Open Gourmet Kitchen with upgraded stainless steel appliances that includes a stunning built-on Baristo style Miele Coffee system. HOA fees include exterior painting, roof maintenance, cableTV & wifi, landscaping, controlled access, trash pickup. Hurry this one of a kind masterpiece won't last!
Location
State CA
County Riverside
Area 313 - La Quinta South Of Hwy 111
Rooms
Ensuite Laundry Laundry Room
Interior
Interior Features Wet Bar, Breakfast Bar, Breakfast Area, Cathedral Ceiling(s), Separate/Formal Dining Room, High Ceilings, Recessed Lighting, Main Level Primary, Multiple Primary Suites, Primary Suite, Walk-In Closet(s)
Laundry Location Laundry Room
Heating Central, Forced Air, Fireplace(s), Natural Gas
Cooling Central Air
Flooring Carpet, Stone
Fireplaces Type Family Room, Gas, Living Room, Primary Bedroom
Fireplace Yes
Appliance Dishwasher, Gas Cooktop, Disposal, Gas Oven, Microwave, Refrigerator, Water To Refrigerator, Water Heater
Laundry Laundry Room
Exterior
Garage Direct Access, Driveway, Garage, Golf Cart Garage, Garage Door Opener
Garage Spaces 3.0
Garage Description 3.0
Pool Gunite, Electric Heat, In Ground, Private
Community Features Golf, Gated
Amenities Available Controlled Access, Maintenance Grounds, Insurance, Lake or Pond, Management, Security, Trash, Cable TV
Waterfront Yes
Waterfront Description Waterfront
View Y/N Yes
View Golf Course, Hills, Lake, Mountain(s), Panoramic, Pool
Roof Type Flat,Tile
Porch Concrete, Covered
Parking Type Direct Access, Driveway, Garage, Golf Cart Garage, Garage Door Opener
Attached Garage Yes
Total Parking Spaces 9
Private Pool Yes
Building
Lot Description Back Yard, Close to Clubhouse, Front Yard, Landscaped, On Golf Course, Paved, Sprinklers Timer, Sprinkler System, Waterfront
Story 1
Entry Level One
Foundation Slab
Level or Stories One
New Construction No
Others
HOA Name Res 2
Senior Community No
Tax ID 775161023
Security Features Gated Community,24 Hour Security,Resident Manager
Acceptable Financing Cash, Cash to New Loan, Conventional
Listing Terms Cash, Cash to New Loan, Conventional
Financing Cash
Special Listing Condition Standard
Read Less Info
Want to know what your home might be worth? Contact us for a FREE valuation!

Our team is ready to help you sell your home for the highest possible price ASAP

Bought with Richard McGill • R.C. McGill & Associates








