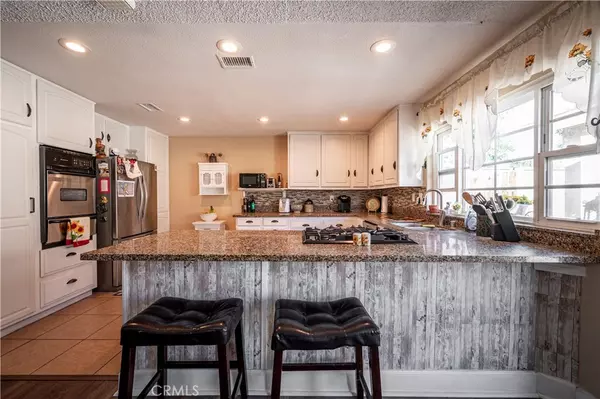$695,000
$689,900
0.7%For more information regarding the value of a property, please contact us for a free consultation.
3 Beds
2 Baths
1,722 SqFt
SOLD DATE : 01/04/2021
Key Details
Sold Price $695,000
Property Type Single Family Home
Sub Type Single Family Residence
Listing Status Sold
Purchase Type For Sale
Square Footage 1,722 sqft
Price per Sqft $403
MLS Listing ID CV20243348
Sold Date 01/04/21
Bedrooms 3
Full Baths 2
Construction Status Turnkey
HOA Y/N No
Year Built 1978
Lot Size 0.470 Acres
Property Description
This immaculate single-story ranch style home sits on a large lot near the foothills of Alta Loma. As you pull into the circular driveway you are met with a beautifully manicured lawn and mountainous view. Through the inviting double front doors you enter into the open concept living and dining areas. The dining room opens up to the updated farmhouse style kitchen. Updates include cabinets, countertops, tile backsplash and appliances. Down the hall are the two generously sized spare rooms as well as the master bedroom with en-suite bathroom. The guest bathroom has a shower and tub combination as well as an updated vanity with decorative mosaic tile accent walls. The expansive master bedroom leads into the en-suite bath that has a walk in shower and updated tile and vanity as well. Out the back sliding door off the kitchen is the grand backyard! You are first met with the garage that has a side door access for the separated laundry room. Around the two car garage is the four stall barn that leads into the large horse corral that encompasses the remainder of the property. The long driveway leads to the backyard for additional parking as well as potential RV parking. Additional upgrades include double pain windows, plantation shutters, and upgraded laminate flooring. Just a short way up the street there are horse trails, hiking trails, and community parks. The home is conveniently located near the 210 freeway, shopping centers, and some of the top rated schools in the district.
Location
State CA
County San Bernardino
Area 688 - Rancho Cucamonga
Rooms
Other Rooms Barn(s), Corral(s), Stable(s)
Main Level Bedrooms 3
Interior
Interior Features Ceiling Fan(s), Open Floorplan, Stone Counters, Recessed Lighting, All Bedrooms Down, Bedroom on Main Level
Heating Central, Fireplace(s)
Cooling Central Air
Flooring Carpet, Laminate, Tile
Fireplaces Type Living Room
Fireplace Yes
Appliance Dishwasher, Gas Cooktop, Gas Oven, Water Heater
Laundry Washer Hookup, Gas Dryer Hookup, In Garage
Exterior
Parking Features Circular Driveway, Door-Single, Driveway, Garage, RV Potential, RV Access/Parking, Garage Faces Side
Garage Spaces 2.0
Garage Description 2.0
Fence Block, Chain Link
Pool None
Community Features Biking, Dog Park, Foothills, Hiking, Horse Trails, Preserve/Public Land, Street Lights, Sidewalks
Utilities Available Cable Connected, Electricity Connected, Natural Gas Connected, Phone Connected, Sewer Connected, Water Connected
View Y/N Yes
View Mountain(s)
Roof Type Tile
Accessibility None
Porch Concrete
Attached Garage No
Total Parking Spaces 7
Private Pool No
Building
Lot Description 0-1 Unit/Acre, Horse Property, Sprinklers In Front, Lawn, Level, Value In Land
Faces West
Story 1
Entry Level One
Foundation Slab
Sewer Public Sewer
Water Public
Architectural Style Traditional
Level or Stories One
Additional Building Barn(s), Corral(s), Stable(s)
New Construction No
Construction Status Turnkey
Schools
Elementary Schools Hermosa
Middle Schools Vineyard
High Schools Los Osos
School District Chaffey Joint Union High
Others
Senior Community No
Tax ID 0201251230000
Acceptable Financing Cash, Cash to New Loan, Conventional, Submit, VA Loan
Horse Property Yes
Horse Feature Riding Trail
Listing Terms Cash, Cash to New Loan, Conventional, Submit, VA Loan
Financing Conventional
Special Listing Condition Standard
Read Less Info
Want to know what your home might be worth? Contact us for a FREE valuation!

Our team is ready to help you sell your home for the highest possible price ASAP

Bought with AMY HEFFELFINGER • CENTURY 21 PEAK







