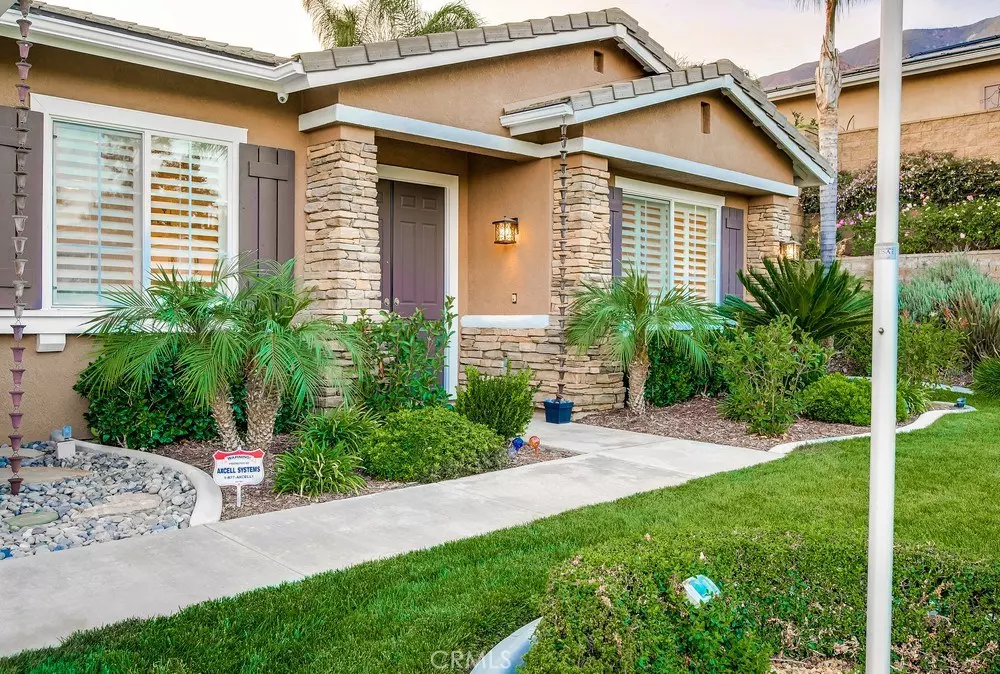$1,110,000
$1,100,000
0.9%For more information regarding the value of a property, please contact us for a free consultation.
4 Beds
3 Baths
3,142 SqFt
SOLD DATE : 02/22/2021
Key Details
Sold Price $1,110,000
Property Type Single Family Home
Sub Type Single Family Residence
Listing Status Sold
Purchase Type For Sale
Square Footage 3,142 sqft
Price per Sqft $353
MLS Listing ID CV20248586
Sold Date 02/22/21
Bedrooms 4
Full Baths 2
Half Baths 1
Construction Status Updated/Remodeled,Turnkey
HOA Y/N No
Year Built 2001
Lot Size 0.460 Acres
Property Description
With mountain views from the back and city views from the front, this home is guaranteed to leave you in awe. The impressive list of features continues inside with the sprawling layout that has been perfectly designed for contemporary comfort. Natural light floods in through the plantation shutters, illuminating the generous living areas. There are fireplaces in the family room and formal living room, plus you can also enjoy the dining room, breakfast nook, and office. Upgraded soft-close drawers and cabinets feature in the kitchen along with a suite of quality appliances and a center island.
The luxurious inclusions continue into the master suite with a walk-in closet offering built-in organizers. There's also a master bath with barn doors and a custom walk-in shower, while this move-in ready home also has ceiling fans throughout, an attached garage, and a laundry room. A large covered patio awaits in the backyard with remote-controlled drop-down screens. There's also a newly resurfaced Pebble Tec pool and spa, plus a gate connecting to horse and walking trails. Looking for a home that will tick all the boxes? This immaculate residence with a long list of updates is an absolute must-see!
Location
State CA
County San Bernardino
Area 688 - Rancho Cucamonga
Rooms
Main Level Bedrooms 4
Interior
Interior Features Built-in Features, Ceiling Fan(s), Crown Molding, Granite Counters, Open Floorplan, Pantry, Recessed Lighting, All Bedrooms Down, Walk-In Pantry, Walk-In Closet(s)
Heating Central
Cooling Central Air
Flooring Carpet, Tile
Fireplaces Type Family Room, Living Room
Fireplace Yes
Appliance Double Oven, Microwave
Laundry Washer Hookup, Inside, Laundry Room
Exterior
Exterior Feature Barbecue
Parking Features Door-Multi, Garage, Paved, Private, Storage
Garage Spaces 3.0
Garage Description 3.0
Fence Block
Pool In Ground, Private
Community Features Curbs, Gutter(s), Street Lights, Suburban, Sidewalks
View Y/N Yes
View Mountain(s), Neighborhood
Porch Rear Porch, Concrete, Covered
Attached Garage Yes
Total Parking Spaces 3
Private Pool Yes
Building
Lot Description Back Yard, Corner Lot, Cul-De-Sac, Front Yard, Lawn, Landscaped, Street Level
Story 1
Entry Level One
Sewer Public Sewer
Water Public
Level or Stories One
New Construction No
Construction Status Updated/Remodeled,Turnkey
Schools
Elementary Schools Hermosa
Middle Schools Vineyard
High Schools Los Osos
School District Chaffey Joint Union High
Others
Senior Community No
Tax ID 1074591140000
Acceptable Financing Cash to New Loan
Listing Terms Cash to New Loan
Financing Cash to New Loan
Special Listing Condition Standard
Read Less Info
Want to know what your home might be worth? Contact us for a FREE valuation!

Our team is ready to help you sell your home for the highest possible price ASAP

Bought with STEVEN RISTAINO • REALTY ONE GROUP WEST







