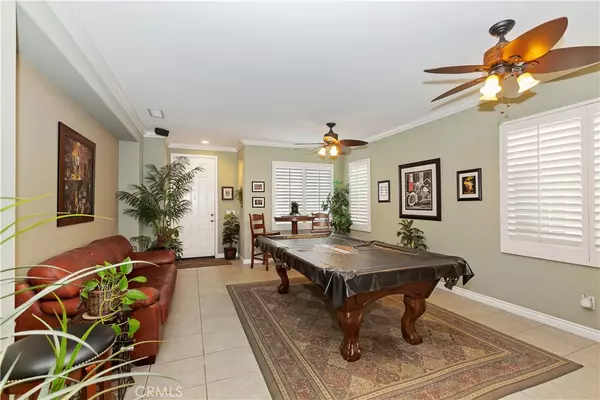$708,000
$668,000
6.0%For more information regarding the value of a property, please contact us for a free consultation.
3 Beds
2 Baths
1,668 SqFt
SOLD DATE : 03/11/2021
Key Details
Sold Price $708,000
Property Type Single Family Home
Sub Type Single Family Residence
Listing Status Sold
Purchase Type For Sale
Square Footage 1,668 sqft
Price per Sqft $424
MLS Listing ID CV21022590
Sold Date 03/11/21
Bedrooms 3
Full Baths 2
Construction Status Updated/Remodeled,Turnkey
HOA Y/N No
Year Built 2002
Lot Size 6,098 Sqft
Property Description
GORGEOUS UPGRADED POOL HOME located in sought-after Victoria of Alta Loma! All the work has been done including a remodeled kitchen w/new cabinetry, granite counter tops, stainless steel sink, pendant lighting, breakfast bar & upgraded oil rubbed bronze faucet! The list goes on: Custom crown molding, upgraded baseboards, custom plantation shutters, custom entertainment center & wet bar, wood-look porcelain tile flooring, ceiling fans, efficient whole house fan & a discreet wall safe! Remodeled bathrooms w/new cabinetry, granite counter tops & upgraded oil rubbed bronze faucets. Master bathroom features a brand new custom tiled walk-in shower w/custom frameless glass door. There is an indoor laundry room & custom skylights in hallway & main bathroom. Gorgeous mountain view from the backyard complete w/a custom pool, extra large spa, Bull® BBQ with mini fridge, natural gas fire pit with lava rocks, custom block walls, slump stone block walls/planters topped with brick, prewiring to rock speakers in planter area & covered patio with Alumawood® cover, ceiling fan, prewired Bose® speakers & flatscreen TV! 2 paved side yards - use one for gated dog run - custom wrought iron gates & custom shed. Expanded concrete driveway, pony walls at property lines, inviting brick-laid custom porch pre-wired for speakers & security/landscape lighting. Finished garage has custom epoxy floor, commercial grade vinyl flooring in workshop/garage extension, custom cabinets & tool closet & ceiling fan.
Location
State CA
County San Bernardino
Area 688 - Rancho Cucamonga
Rooms
Other Rooms Shed(s)
Main Level Bedrooms 3
Interior
Interior Features Wet Bar, Built-in Features, Ceiling Fan(s), Crown Molding, Granite Counters, High Ceilings, Open Floorplan, Recessed Lighting
Heating Central
Cooling Central Air, Whole House Fan
Flooring Carpet, Tile
Fireplaces Type Family Room, Fire Pit, Outside, Raised Hearth
Fireplace Yes
Appliance Built-In Range, Dishwasher, Disposal, Gas Oven, Microwave
Laundry Inside, Laundry Room
Exterior
Parking Features Direct Access, Door-Single, Driveway, Garage Faces Front, Garage, Garage Door Opener, Oversized, Paved, Workshop in Garage
Garage Spaces 2.0
Garage Description 2.0
Fence Block, Wrought Iron
Pool Gunite, Heated, In Ground, Private
Community Features Curbs, Street Lights, Suburban, Sidewalks, Park
Utilities Available Electricity Connected, Natural Gas Connected, Sewer Connected, Water Connected
View Y/N Yes
View Mountain(s), Neighborhood
Roof Type Tile
Porch Concrete, Covered, Front Porch, Open, Patio
Attached Garage Yes
Total Parking Spaces 4
Private Pool Yes
Building
Lot Description Back Yard, Front Yard, Lawn, Landscaped, Near Park, Sprinkler System
Faces West
Story 1
Entry Level One
Sewer Public Sewer
Water Public
Architectural Style Contemporary
Level or Stories One
Additional Building Shed(s)
New Construction No
Construction Status Updated/Remodeled,Turnkey
Schools
High Schools Rancho Cucamonga
School District Chaffey Joint Union High
Others
Senior Community No
Tax ID 1089342030000
Acceptable Financing Submit
Listing Terms Submit
Financing Conventional
Special Listing Condition Standard
Read Less Info
Want to know what your home might be worth? Contact us for a FREE valuation!

Our team is ready to help you sell your home for the highest possible price ASAP

Bought with Camelia Vera • Coldwell Banker George Realty







