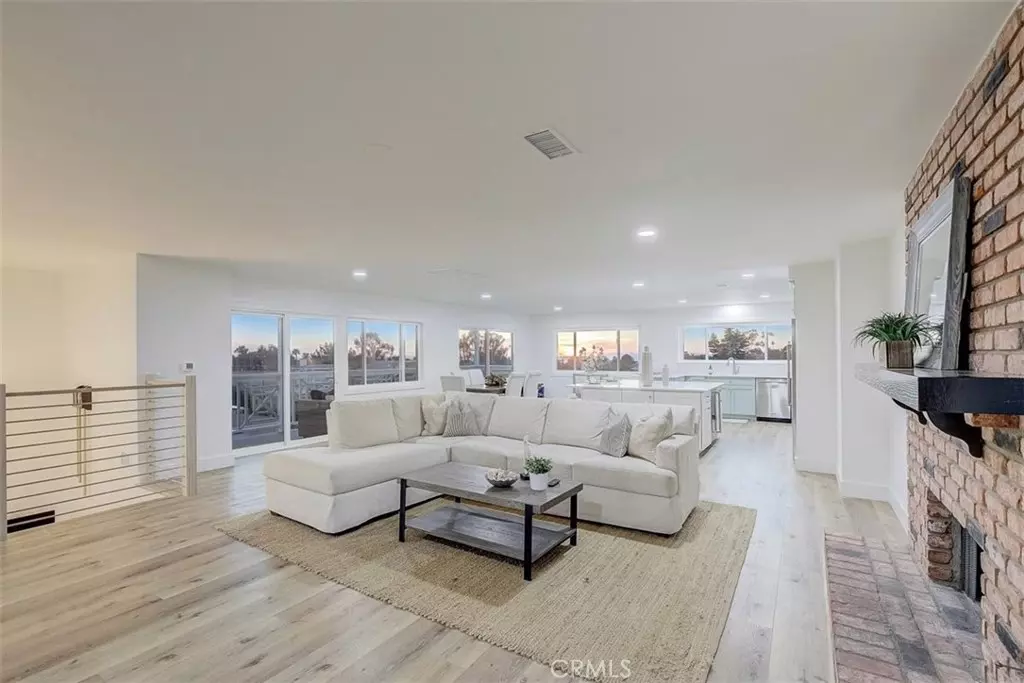$1,300,000
$1,199,000
8.4%For more information regarding the value of a property, please contact us for a free consultation.
3 Beds
3 Baths
2,538 SqFt
SOLD DATE : 02/18/2021
Key Details
Sold Price $1,300,000
Property Type Single Family Home
Sub Type Single Family Residence
Listing Status Sold
Purchase Type For Sale
Square Footage 2,538 sqft
Price per Sqft $512
Subdivision Capistrano Heights (Cph)
MLS Listing ID OC21022212
Sold Date 02/18/21
Bedrooms 3
Full Baths 2
Half Baths 1
Construction Status Updated/Remodeled,Turnkey
HOA Y/N No
Year Built 1978
Lot Size 3,920 Sqft
Property Description
OCEAN AND CATALINA VIEWS! Completely renovated home with breathtaking panoramic ocean views located within the heart of Dana Point. This move in ready property features fresh neutral paint and trim, new interior stair railing, new baseboards, new doors, two cozy fireplaces, a wine cellar, all new PEX plumbing, new tankless water heater, new heater and ductwork, water softener, updated bathrooms, and durable new flooring throughout. Wide open floorplan and large new windows bask the home in an abundance of natural light. Beautifully appointed kitchen boasts quartz countertops, subway tile backsplash, stainless steel appliances, recessed lighting, and custom cabinetry including a large new center island with breakfast counter seating that opens to the living and dining areas. A spacious primary suite offers a walk-in closet and en-suite bath with dual sinks and a custom walk-in shower. Large finished three-car garage with canned lighting, several storage cabinets, epoxied floors and an adjoining separate enclosed workshop area along with RV/Boat parking area and plenty of storage. Outdoor living is extended to a spacious living room balcony, perfect for taking in the stunning views and a private yard featuring new thoughtfully designed hardscape with water feature, fire pit, wireless irrigation system and low-maintenance landscaping. Close proximity to downtown Dana Point, Sunset Park, beaches and the harbor, I/5, shopping, dining, golf, and great schools. No HOA or Mello Roos.
Location
State CA
County Orange
Area Cb - Capistrano Beach
Rooms
Main Level Bedrooms 3
Interior
Interior Features Balcony, Ceiling Fan(s), High Ceilings, Living Room Deck Attached, Open Floorplan, Recessed Lighting, Storage, All Bedrooms Down, Utility Room, Wine Cellar, Walk-In Closet(s)
Heating Central, ENERGY STAR Qualified Equipment, Forced Air, Natural Gas
Cooling None
Flooring Vinyl
Fireplaces Type Den, Gas, Living Room
Fireplace Yes
Appliance Convection Oven, ENERGY STAR Qualified Water Heater, Free-Standing Range, Gas Range, Gas Water Heater, High Efficiency Water Heater, Microwave, Tankless Water Heater, Vented Exhaust Fan, Water To Refrigerator, Water Purifier
Laundry Washer Hookup, Electric Dryer Hookup, Gas Dryer Hookup, Inside, Laundry Closet
Exterior
Parking Features Direct Access, Driveway, Garage, Gated, RV Access/Parking, Uncovered, Workshop in Garage
Garage Spaces 3.0
Garage Description 3.0
Fence Block, Chain Link
Pool None
Community Features Park
Utilities Available Electricity Connected, Natural Gas Connected, Sewer Connected, Water Connected
View Y/N Yes
View Catalina, Hills, Ocean, Water
Porch Rear Porch, Brick, Front Porch, Wood
Attached Garage Yes
Total Parking Spaces 9
Private Pool No
Building
Lot Description Back Yard, Front Yard, Landscaped, Near Park, Near Public Transit, Street Level, Yard
Story 3
Entry Level Two
Sewer Public Sewer
Water Public
Level or Stories Two
New Construction No
Construction Status Updated/Remodeled,Turnkey
Schools
Elementary Schools Palisades
Middle Schools Shorecliff
High Schools San Juan Hills
School District Capistrano Unified
Others
Senior Community No
Tax ID 12328114
Security Features Carbon Monoxide Detector(s),Smoke Detector(s)
Acceptable Financing Cash, Cash to New Loan, Conventional
Listing Terms Cash, Cash to New Loan, Conventional
Financing Cash
Special Listing Condition Standard
Read Less Info
Want to know what your home might be worth? Contact us for a FREE valuation!

Our team is ready to help you sell your home for the highest possible price ASAP

Bought with Herve Duboscq • The Agency







