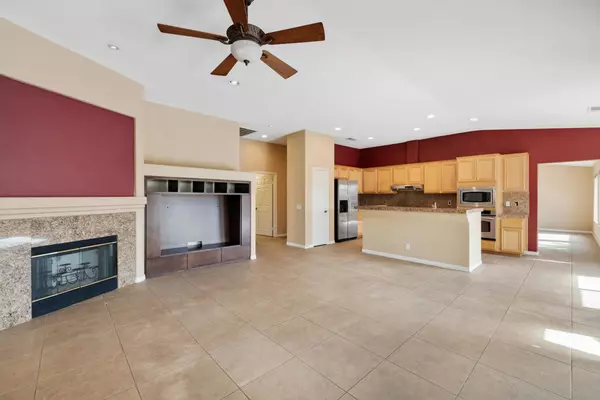$560,000
$525,000
6.7%For more information regarding the value of a property, please contact us for a free consultation.
4 Beds
3 Baths
2,652 SqFt
SOLD DATE : 03/29/2021
Key Details
Sold Price $560,000
Property Type Single Family Home
Sub Type Single Family Residence
Listing Status Sold
Purchase Type For Sale
Square Footage 2,652 sqft
Price per Sqft $211
Subdivision Monticello Ii
MLS Listing ID 219057670DA
Sold Date 03/29/21
Bedrooms 4
Full Baths 2
Half Baths 1
Condo Fees $90
HOA Fees $90/mo
HOA Y/N Yes
Year Built 2002
Lot Size 9,147 Sqft
Property Description
Welcome to the 2nd largest floorplan available in the quaint gated community of Monticello II! This beautiful pool home is absolutely move in ready! A spacious floorplan of nearly 2,700 offers a large open living space just as you walk in, an eat in kitchen with island and breakfast nook overlooking the living room with built in tv center and fireplace, stainless steel appliances and granite countertops, 4 well separated bedrooms include new carpet, mirrored wardrobe doors and closet built ins in each. The incredible master suite includes an inviting double door entry, access to the rear yard, a large bathroom with dual vanities, separate shower and tub, linen closet, walk in closet with upgraded built ins and an incredible bonus room with hardwood flooring that would make a fantastic office, gym or could easily be converted to a casita with private entrance! The lushly landscaped rear yard is an entertainers dream, with a beautiful pebble tech pool and spa with tanning ledge, built in gas firepit, outdoor kitchen, upgraded alumiwood patio cover and southern mountain views! The large laundry room includes upper and lower cabinetry for additional storage and leads to a spacious 3 car garage! Upgraded lighting throughout! With a desirable location tucked away on a private cul de sac, this is the ideal family home and will not last long!
Location
State CA
County Riverside
Area 699 - Not Defined
Interior
Interior Features Breakfast Bar, Built-in Features, Breakfast Area, Separate/Formal Dining Room, Open Floorplan, Recessed Lighting, All Bedrooms Down, Walk-In Closet(s)
Heating Forced Air, Fireplace(s)
Cooling Central Air
Flooring Carpet, Tile
Fireplaces Type Living Room, See Remarks
Fireplace Yes
Appliance Dishwasher, Microwave, Refrigerator
Laundry Laundry Room
Exterior
Parking Features Driveway, Side By Side
Garage Spaces 3.0
Garage Description 3.0
Pool Pebble, Private
Community Features Gated
Amenities Available Controlled Access
View Y/N Yes
View Mountain(s)
Attached Garage Yes
Total Parking Spaces 6
Private Pool Yes
Building
Lot Description Planned Unit Development, Sprinkler System
Story 1
Entry Level One
Level or Stories One
New Construction No
Others
Senior Community No
Tax ID 606170050
Security Features Gated Community
Acceptable Financing Cash, Cash to New Loan, Conventional, FHA
Listing Terms Cash, Cash to New Loan, Conventional, FHA
Financing Cash to Loan
Special Listing Condition Standard
Read Less Info
Want to know what your home might be worth? Contact us for a FREE valuation!

Our team is ready to help you sell your home for the highest possible price ASAP

Bought with Craig Michaels • BHG Desert Lifestyle Properties








