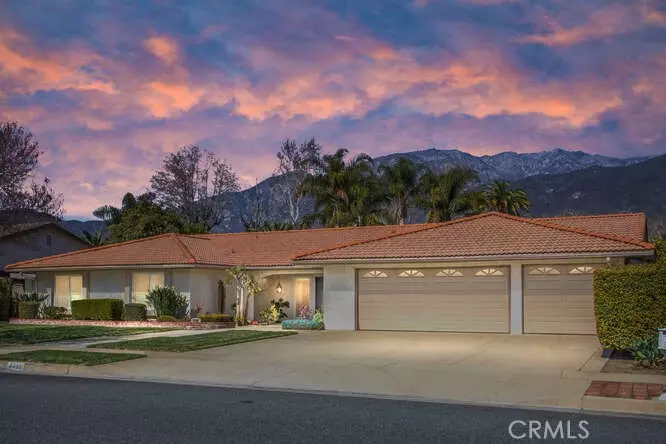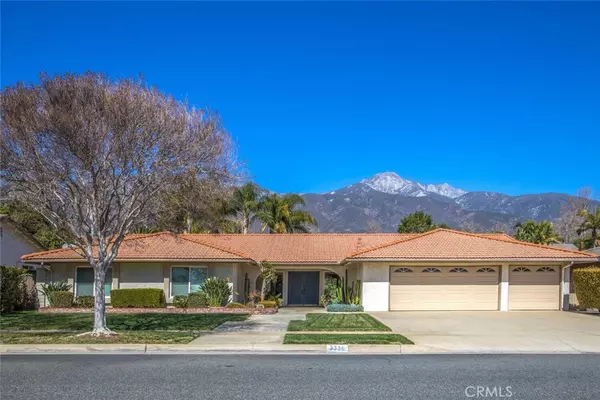$812,000
$784,898
3.5%For more information regarding the value of a property, please contact us for a free consultation.
4 Beds
2 Baths
2,623 SqFt
SOLD DATE : 04/09/2021
Key Details
Sold Price $812,000
Property Type Single Family Home
Sub Type Single Family Residence
Listing Status Sold
Purchase Type For Sale
Square Footage 2,623 sqft
Price per Sqft $309
MLS Listing ID EV21040341
Sold Date 04/09/21
Bedrooms 4
Full Baths 2
HOA Y/N No
Year Built 1972
Lot Size 0.280 Acres
Property Description
Magnificent ranch-style POOL home in a phenomenal school district with all the bells and whistles for peaceful family living, yet close to all the amenities of the big city! Pass through the entry courtyard with succulents and enter via French door into the magnificently lit foyer, surrounded by wall-to-ceiling Milgard windows and adjacent to a family room with vaulted ceilings and bonus den space with classic built ins and a ceiling fan, perfect for a gaming or welcoming/gathering space. A trip to the east wing takes you to the oversized, secluded main suite, with en suite bath, ceiling fan, and sliding door access to your backyard oasis. A trip to the west wing finds the kitchen, 3 secondary bedrooms and full bath, and an additional family room. The u-shaped kitchen brings in voluminous natural light and features ample counter and storage space as well as a passthrough bar window to backyard and, the most unique feature, a door-hidden wine cellar/speakeasy! The kitchen-adjacent family room houses a marvelous light brick fireplace as well as exposed wood beams for an elegant, classic touch. Serene backyard is the perfect entertaining space, featuring a brick-column pergola, a bar counter connecting to the kitchen, and a sparkling, modern pool and jacuzzi. 3-car garage with storage and space for projects. Large lot with picturesque views of Mt. Baldy. Dual-pane windows and ceiling fans throughout the home, as well as an updated roof.
Location
State CA
County San Bernardino
Area 688 - Rancho Cucamonga
Rooms
Main Level Bedrooms 4
Interior
Interior Features Bedroom on Main Level, Entrance Foyer, Main Level Master, Wine Cellar
Heating Central
Cooling Central Air
Flooring Carpet, Tile, Vinyl
Fireplaces Type Family Room, Gas
Fireplace Yes
Laundry In Garage
Exterior
Parking Features Garage Faces Front
Garage Spaces 3.0
Garage Description 3.0
Pool In Ground, Private
Community Features Foothills, Golf, Park, Storm Drain(s), Street Lights, Suburban, Sidewalks
View Y/N Yes
View City Lights, Mountain(s), Neighborhood
Porch Brick, Covered, Front Porch, Open, Patio
Attached Garage Yes
Total Parking Spaces 3
Private Pool Yes
Building
Lot Description 0-1 Unit/Acre, Back Yard
Story 1
Entry Level One
Sewer Septic Tank
Water Public
Architectural Style Ranch
Level or Stories One
New Construction No
Schools
School District Alta Loma
Others
Senior Community No
Tax ID 1062551530000
Acceptable Financing Cash, Cash to New Loan, Conventional, FHA, Submit, VA Loan
Listing Terms Cash, Cash to New Loan, Conventional, FHA, Submit, VA Loan
Financing Conventional
Special Listing Condition Standard
Read Less Info
Want to know what your home might be worth? Contact us for a FREE valuation!

Our team is ready to help you sell your home for the highest possible price ASAP

Bought with Vincent Sinohui • Square Realty







