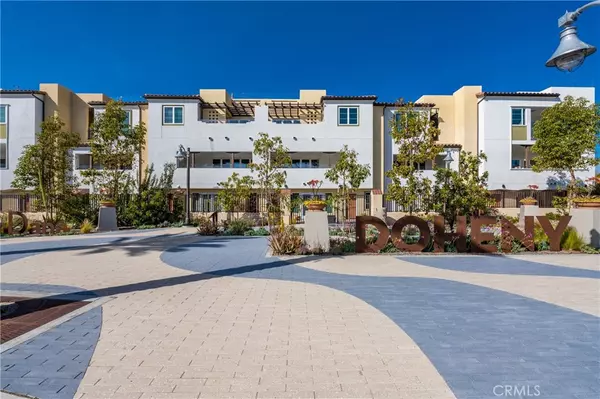$1,578,662
$1,658,000
4.8%For more information regarding the value of a property, please contact us for a free consultation.
3 Beds
5 Baths
2,372 SqFt
SOLD DATE : 05/25/2021
Key Details
Sold Price $1,578,662
Property Type Condo
Sub Type Condominium
Listing Status Sold
Purchase Type For Sale
Square Footage 2,372 sqft
Price per Sqft $665
Subdivision Other (Othr)
MLS Listing ID CV21066615
Sold Date 05/25/21
Bedrooms 3
Full Baths 4
Half Baths 1
Condo Fees $390
Construction Status Updated/Remodeled,Turnkey
HOA Fees $390/mo
HOA Y/N Yes
Year Built 2019
Lot Size 871 Sqft
Property Description
Welcome to one of Californias most popular Beach Cities! Dana Point known to be one of the only true surf cities & home to the famous Doheny State Beach. Found in a high growth area & impeccably presented, this residence epitomizes luxury beachside living. Ideal location enjoys a premium ocean facing position. This home is a brand-new custom build unit & has never been occupied offering countless highly upgraded finishes & fixtures. Beach lovers will be in awe of this property's position, only steps away from the ocean waves & overlooking Doheny Beach & PCH. Enjoy the perks of work/live lifestyle. Separate commercial office space with private restroom found just next door, also has street side front access. So many upgraded features were chosen for this unit. Three car garage, full bathroom on garage level, modern tile throughout, sleek glass stair railings, ceiling fans in all bedrooms & gorgeous window shades are just a few. Tri-fold doors open to a covered balcony off the main floor & create the perfect ambiance for entertaining. Take the spiral staircase up to the rooftop patio & discover a space with endless possibilities! Delight in an ocean sunset over cocktails with friends or find absolute tranquility in a front-row position & take in all the action of the vibrant harbor and breathtaking coastal view. Generously proportioned rooms in the open flowing floor plan. Enjoy lots of amenities within South Cove Community.
Location
State CA
County Orange
Area Do - Del Obispo
Rooms
Main Level Bedrooms 2
Interior
Interior Features Built-in Features, Balcony, Ceiling Fan(s), High Ceilings, Open Floorplan, Stone Counters, Recessed Lighting, Storage, Bar, Dressing Area, Utility Room, Walk-In Closet(s)
Heating Central, Forced Air, Natural Gas
Cooling Central Air, ENERGY STAR Qualified Equipment, High Efficiency
Flooring Carpet, Stone, Tile
Fireplaces Type None
Fireplace No
Appliance Convection Oven, Dishwasher, Electric Oven, Gas Cooktop, Disposal, High Efficiency Water Heater, Microwave, Range Hood, Self Cleaning Oven, Trash Compactor, Tankless Water Heater, Water Heater
Laundry Inside, Laundry Room
Exterior
Parking Features Direct Access, Garage, Tandem
Garage Spaces 3.0
Garage Description 3.0
Fence Excellent Condition
Pool Community, Gunite, Gas Heat, Heated, Permits, Association
Community Features Biking, Curbs, Dog Park, Rural, Storm Drain(s), Street Lights, Suburban, Sidewalks, Water Sports, Pool
Utilities Available Cable Connected, Electricity Connected, Natural Gas Connected, Phone Connected, Sewer Connected, Underground Utilities, Water Connected
Amenities Available Clubhouse, Pool, Spa/Hot Tub
Waterfront Description Across the Road from Lake/Ocean
View Y/N Yes
View Catalina, Coastline, Landmark, Marina, Ocean, Trees/Woods, Water
Roof Type Composition
Accessibility Parking, Accessible Hallway(s)
Porch Covered, Deck, Front Porch, Open, Patio, Rooftop
Attached Garage Yes
Total Parking Spaces 3
Private Pool No
Building
Lot Description Street Level
Story Three Or More
Entry Level Three Or More
Foundation Slab
Sewer Public Sewer
Water Public
Architectural Style Contemporary, Patio Home
Level or Stories Three Or More
New Construction No
Construction Status Updated/Remodeled,Turnkey
Schools
Elementary Schools Del Obispo
Middle Schools Marco Forester
High Schools Dana Hills
School District Capistrano Unified
Others
HOA Name South Cove
Senior Community No
Tax ID 93898158
Security Features Carbon Monoxide Detector(s),Fire Detection System,Fire Sprinkler System,Smoke Detector(s)
Acceptable Financing Cash, Cash to Existing Loan, Cash to New Loan, Conventional, Contract
Listing Terms Cash, Cash to Existing Loan, Cash to New Loan, Conventional, Contract
Financing Cash
Special Listing Condition Standard
Read Less Info
Want to know what your home might be worth? Contact us for a FREE valuation!

Our team is ready to help you sell your home for the highest possible price ASAP

Bought with TY Hansche • HomeSmart Professionals








