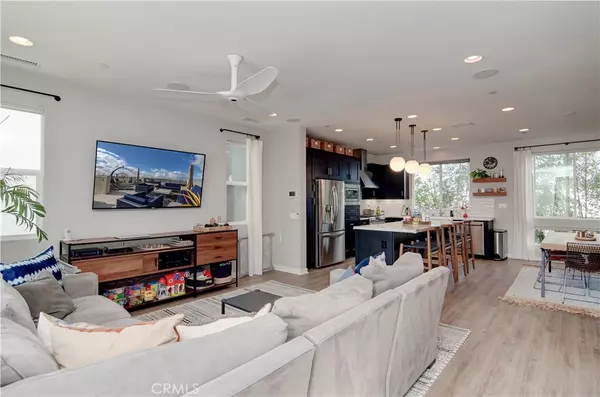$1,552,511
$1,650,000
5.9%For more information regarding the value of a property, please contact us for a free consultation.
4 Beds
4 Baths
2,274 SqFt
SOLD DATE : 12/28/2022
Key Details
Sold Price $1,552,511
Property Type Single Family Home
Sub Type Single Family Residence
Listing Status Sold
Purchase Type For Sale
Square Footage 2,274 sqft
Price per Sqft $682
Subdivision ,Lighthouse
MLS Listing ID OC22255911
Sold Date 12/28/22
Bedrooms 4
Full Baths 3
Half Baths 1
Condo Fees $223
Construction Status Updated/Remodeled,Turnkey
HOA Fees $223/mo
HOA Y/N Yes
Year Built 2017
Lot Size 2,034 Sqft
Property Description
Highly Upgraded Modern Luxury in the Lighthouse Community - Views of the sands of Huntington Beach and adjacent to the newly secured Banning Ranch Conservancy! The best of everything Costa Mesa and Newport has to offer right around the corner! This Designer Upgraded and Decorated Plan 2 unit features 3 bedrooms (4th bedroom is being used loft/flex space), 3 ½ bath, fully paid for solar and luxury throughout. Home automation features throughout will allow you remotely control the window coverings and when to flood your home with bright, natural light, or control the the air conditioning and heat as well as thermostatically controlled Haiku fans that coordinate with the Nest Ecobee and its remote temperature sensors to allow you to live in paradise 24-7. The main floor is a wide open space that features 10 ft high ceilings, unobstructed mountain views, a grand room with balcony that allows flexibility of living and dining areas while focusing on the large, tastefully executed kitchen - stainless appliances, quartz countertops with the look of marble but the stain and wear resistance of quartz, accented by the white subway tile backsplash - a great center of the home for all to enjoy. The main floor also features a full bath and bedroom as well as a laundry room with fun wall covering. Going up to the third floor you will be greeted by 9 ft high ceilings and an impressive glass enclosed flex space with a private patio to allow your creativity to inspire you! The third floor also has the main bedroom suite with mountain views, walk-in closet, dual vanities and walk-in shower. There is also another bedroom and another full bath. Know that the flex space could be easily converted to a 4th bedroom to suit your needs. The capstone to this impressive home is the rooftop patio - escape, hangout with friends, gaze at the stars or have those great dinner parties. Not to ignore the ground floor - It consists of a two car garage with doors that allow for natural light to fill the space, two additional covered parking spaces with 50 amp electrical service, a downstairs office with a wonderful backyard with its own water feature/fountain. And don't forget about the association pool and the playground. This is truly a home that will serve you for years to come!
Location
State CA
County Orange
Area C2 - Southwest Costa Mesa
Rooms
Main Level Bedrooms 1
Interior
Interior Features Breakfast Bar, Brick Walls, Balcony, Ceiling Fan(s), Separate/Formal Dining Room, Open Floorplan, Recessed Lighting, See Remarks, Smart Home, Loft, Primary Suite, Walk-In Closet(s)
Heating Central, Forced Air, Solar
Cooling Central Air
Flooring Laminate
Fireplaces Type None
Fireplace No
Appliance Dishwasher, Gas Range, Tankless Water Heater
Laundry Laundry Room
Exterior
Parking Features Attached Carport, Direct Access, Garage
Garage Spaces 2.0
Carport Spaces 2
Garage Description 2.0
Fence Block, Excellent Condition
Pool Association
Community Features Urban
Utilities Available Cable Available, Natural Gas Connected, Sewer Connected, Water Connected
Amenities Available Playground, Pool
View Y/N Yes
View Mountain(s)
Roof Type See Remarks
Porch Covered, Deck, Patio, Rooftop
Attached Garage Yes
Total Parking Spaces 6
Private Pool No
Building
Lot Description Back Yard, Rectangular Lot
Faces South
Story 3
Entry Level Three Or More
Foundation Slab
Sewer Public Sewer
Water Public
Architectural Style Contemporary
Level or Stories Three Or More
New Construction No
Construction Status Updated/Remodeled,Turnkey
Schools
School District Newport Mesa Unified
Others
HOA Name Lighthouse
Senior Community No
Tax ID 42439210
Security Features Carbon Monoxide Detector(s)
Acceptable Financing Cash, Cash to New Loan
Listing Terms Cash, Cash to New Loan
Financing Cash
Special Listing Condition Standard, Trust
Read Less Info
Want to know what your home might be worth? Contact us for a FREE valuation!

Our team is ready to help you sell your home for the highest possible price ASAP

Bought with Paul Murphy • Realty One Group West







