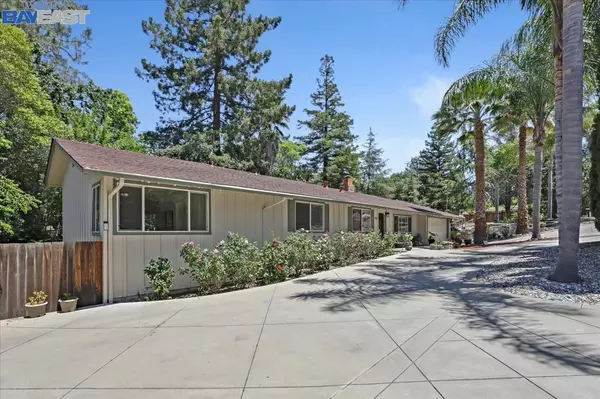$1,623,000
$1,649,000
1.6%For more information regarding the value of a property, please contact us for a free consultation.
5 Beds
3 Baths
1,908 SqFt
SOLD DATE : 12/15/2022
Key Details
Sold Price $1,623,000
Property Type Single Family Home
Sub Type Single Family Residence
Listing Status Sold
Purchase Type For Sale
Square Footage 1,908 sqft
Price per Sqft $850
Subdivision El Pintado
MLS Listing ID 40997144
Sold Date 12/15/22
Bedrooms 5
Full Baths 3
HOA Y/N No
Year Built 1964
Lot Size 0.280 Acres
Property Description
BIG PRICE REDUCTION! . Come and View this gorgeous recently updated 5 bedrms, 3 baths single family home in serene neighborhood of West Danville. Located in a court location with close proximity to downtown, freeway and schools . Refinished hardwood floorings in living room , most bedrooms and hallways. Bonus room for office or study. Master's bedroom has own bathroom and has French doors that leads to outside deck .Private deck to enjoy summer evening breeze. Living room has wood burning fireplace with insert. Recessed lighting all throughout interior. Kitchen and dinning area overlook a a Tahoe setting backyard with mature shade trees. Back yards are adorned with Palm and fruit trees and flowers and plants. Huge attached garage has room for 4 cars or work area, Wide driveway can fit an RV or a boat. A little cosmetic work will do wonder .This house is great for living or for an investment property or a residential care home.
Location
State CA
County Contra Costa
Interior
Heating Gravity
Cooling Central Air
Flooring Tile, Wood
Fireplaces Type Living Room
Fireplace Yes
Appliance Gas Water Heater, Washer
Exterior
Parking Features Garage, Garage Door Opener, RV Access/Parking
Garage Spaces 4.0
Garage Description 4.0
Pool None
Roof Type Shingle
Attached Garage Yes
Total Parking Spaces 4
Private Pool No
Building
Lot Description Back Yard, Cul-De-Sac, Front Yard, Garden, Yard
Story One
Entry Level One
Sewer Public Sewer
Architectural Style Contemporary
Level or Stories One
Schools
School District San Ramon Valley
Others
Tax ID 200140013
Acceptable Financing Cash, Conventional, FHA, VA Loan
Listing Terms Cash, Conventional, FHA, VA Loan
Read Less Info
Want to know what your home might be worth? Contact us for a FREE valuation!

Our team is ready to help you sell your home for the highest possible price ASAP

Bought with (R) Tchukon Shanks • Twiss Realty








