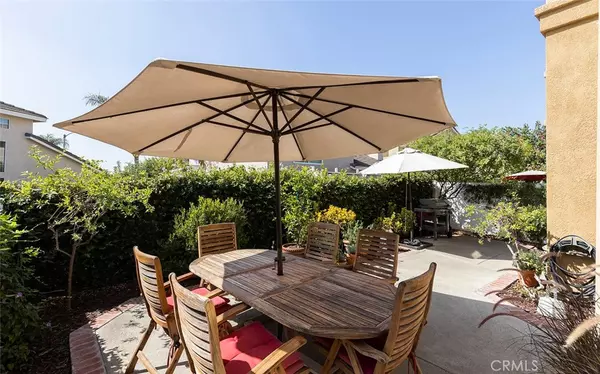$777,000
$749,000
3.7%For more information regarding the value of a property, please contact us for a free consultation.
3 Beds
3 Baths
1,536 SqFt
SOLD DATE : 11/29/2022
Key Details
Sold Price $777,000
Property Type Condo
Sub Type Condominium
Listing Status Sold
Purchase Type For Sale
Square Footage 1,536 sqft
Price per Sqft $505
Subdivision ,The Bluffs At Belmont
MLS Listing ID PW22215653
Sold Date 11/29/22
Bedrooms 3
Full Baths 3
Condo Fees $298
HOA Fees $298/mo
HOA Y/N Yes
Year Built 1995
Property Description
In the highly regarded community of The Bluffs at Belmont, you will fall in love with this beautiful end-unit that has all of the amenities you are looking for. Hidden at the end of a street on the perimeter of the community, this home provides ample privacy. Entering through the front door, you will immediately be struck by the open floor plan within the main living spaces. To your left, a large family room sits beneath second-story-level ceilings, which allows the room to feel even more open than it already is. With high windows throughout and a glass-paned door out to the yard, the family room is flooded by sunlight throughout the day, adding to the open and bright feeling. Centered around a warm fireplace and a white built-in entertainment unit, this room is the perfect place to enjoy a calm night at home with a good book. Just off the family room, you will find the backyard patio area, which includes enough space for a large table, a barbecue, and beautiful plants. With a white vinyl fence that opens to the front of the property as well as an entrance to the family room, this yard is the perfect spot to entertain guests during the beautiful Southern California evenings. Back inside, hardwood flooring follows you throughout the main living spaces, adding a sense of continuity to the property. The upgraded kitchen features ample cabinetry, which matches perfectly with the stainless steel appliances, including a gas range, oven, refrigerator/freezer, and dishwasher. The kitchen opens directly to the formal dining space, giving you the perfect spot to host family dinners. Just off the kitchen, an indoor laundry room includes space for a full-sized washer and dryer and provides direct access to the two-car garage, which is wired for electric car charging. A downstairs bedroom with a corresponding full bathroom is perfect for guests or could be used as a home office. Making your way upstairs, you will be struck by the city-lights view out of one of the high windows. The primary bedroom suite includes a large bedroom, en-suite bathroom with dual vanities and a privacy toilet door, and a walk-in closet. A secondary upstairs bedroom with an en-suite bathroom finishes off the property. The Bluff at Belmont includes a community pool and spa area with bathrooms and a shower. With attendance to award-winning California Distinguished schools and close proximity to Belmont Park and local trails, dining, and shopping, you will not find a better property than this!
Location
State CA
County Orange
Area 72 - Orange & Garden Grove, E Of Harbor, N Of 22 F
Rooms
Main Level Bedrooms 1
Interior
Interior Features Built-in Features, Separate/Formal Dining Room, High Ceilings, Recessed Lighting, Tile Counters, Two Story Ceilings, Bedroom on Main Level, Primary Suite, Walk-In Closet(s)
Heating Central
Cooling Central Air
Flooring Carpet, Wood
Fireplaces Type Family Room
Fireplace Yes
Appliance Built-In Range, Dishwasher, Electric Oven, Freezer, Gas Range, Microwave, Refrigerator, Water To Refrigerator
Laundry Inside, Laundry Room
Exterior
Parking Features Direct Access, Door-Single, Garage
Garage Spaces 2.0
Garage Description 2.0
Fence Block, Vinyl
Pool In Ground, Association
Community Features Curbs, Gutter(s), Street Lights, Suburban, Sidewalks
Utilities Available Cable Available, Electricity Connected, Natural Gas Connected, Phone Available, Sewer Connected, Water Connected
Amenities Available Pool, Spa/Hot Tub
View Y/N Yes
View City Lights, Neighborhood
Roof Type Concrete,Tile
Porch Patio
Attached Garage Yes
Total Parking Spaces 2
Private Pool No
Building
Story 2
Entry Level Two
Sewer Public Sewer
Water Public
Level or Stories Two
New Construction No
Schools
Elementary Schools Nohl Canyon
Middle Schools Cerro Villa
High Schools Villa Park
School District Orange Unified
Others
HOA Name The Bluffs At Belmont
Senior Community No
Tax ID 93928175
Acceptable Financing Cash, Cash to Existing Loan, Cash to New Loan
Listing Terms Cash, Cash to Existing Loan, Cash to New Loan
Financing Conventional
Special Listing Condition Standard
Read Less Info
Want to know what your home might be worth? Contact us for a FREE valuation!

Our team is ready to help you sell your home for the highest possible price ASAP

Bought with Samantha Na • Coldwell Banker Platinum Prop







