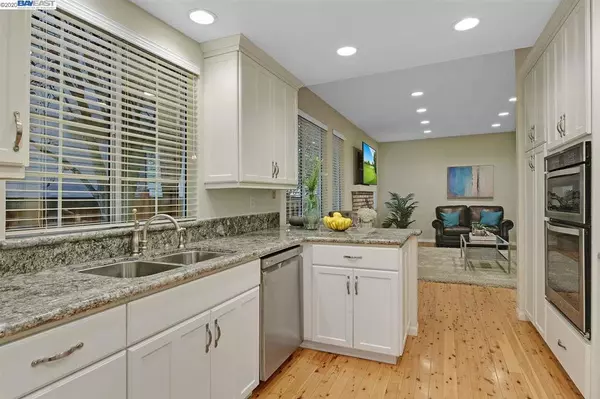$1,205,000
$1,128,000
6.8%For more information regarding the value of a property, please contact us for a free consultation.
4 Beds
3 Baths
2,100 SqFt
SOLD DATE : 10/23/2020
Key Details
Sold Price $1,205,000
Property Type Single Family Home
Sub Type Single Family Residence
Listing Status Sold
Purchase Type For Sale
Square Footage 2,100 sqft
Price per Sqft $573
Subdivision Ca Chateau
MLS Listing ID 40919425
Sold Date 10/23/20
Bedrooms 4
Full Baths 2
Half Baths 1
Condo Fees $520
HOA Fees $173/qua
HOA Y/N Yes
Year Built 1988
Lot Size 2,879 Sqft
Property Description
This charming Westside Danville home has been meticulously updated! Family room flows into the kitchen for an elegant, inviting open concept. Azul Aran custom granite slab kitchen counters with stainless steel appliances. Two wood burning fire places with gas starters. Upper floor contains four bedrooms. Extra loft space bolsters light and bright room for study or bonus space. Large master suite has separate soaking tub and frameless walk in shower. Recently remodeled bathrooms boost classy, delicate touches. Freshly painted exterior and interior with custom colors. Lushly landscaped backyard extends into the field directly behind the house, granting one-of-a-kind access. Backyard space low maintenance and perfect for entertaining. Steps away from greenbelt, playground, pool+spa, and tennis courts. Stellar views of Mt Diablo and surrounding rolling hills. Quick access to the 680 freeway. Top rated schools and a Great neighborhood/community. Come fall in love!
Location
State CA
County Contra Costa
Interior
Interior Features Eat-in Kitchen
Heating Forced Air
Cooling Central Air
Flooring Carpet, Wood
Fireplaces Type Family Room, Living Room
Fireplace Yes
Exterior
Parking Features Garage, Garage Door Opener
Garage Spaces 2.0
Garage Description 2.0
Pool Association
Amenities Available Clubhouse, Other, Playground, Pool, Tennis Court(s)
View Y/N Yes
View Mountain(s)
Porch Patio
Attached Garage Yes
Total Parking Spaces 2
Private Pool No
Building
Lot Description Back Yard, Front Yard, Garden, Sprinklers In Rear, Sprinklers In Front, Sprinklers Timer, Yard
Story Two
Entry Level Two
Foundation Raised
Sewer Public Sewer
Architectural Style Contemporary
Level or Stories Two
New Construction No
Others
HOA Name DANVILLE RANCH HOA
Tax ID 2086110331
Acceptable Financing Cash, Conventional
Listing Terms Cash, Conventional
Financing Conventional
Read Less Info
Want to know what your home might be worth? Contact us for a FREE valuation!

Our team is ready to help you sell your home for the highest possible price ASAP

Bought with Caroline Hobbs • Reward Realty








