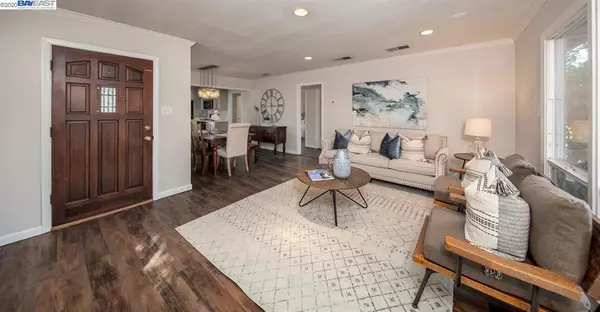$815,000
$699,978
16.4%For more information regarding the value of a property, please contact us for a free consultation.
3 Beds
1 Bath
1,216 SqFt
SOLD DATE : 12/04/2020
Key Details
Sold Price $815,000
Property Type Single Family Home
Sub Type Single Family Residence
Listing Status Sold
Purchase Type For Sale
Square Footage 1,216 sqft
Price per Sqft $670
Subdivision Jensen Tract
MLS Listing ID 40927464
Sold Date 12/04/20
Bedrooms 3
Full Baths 1
HOA Y/N No
Year Built 1952
Lot Size 7,418 Sqft
Property Description
Good Golly, Miss Molly is moving. Look at this spectacular Mid-Century Jensen home. This is an absolute entertainers dream. The property features an open floor plan with 3 bedrooms and a bathroom. The family room has a cozy fireplace and designer colors and high end fixtures. All flooring is covered with Luxury Vinyl. The large eat-in kitchen has GE appliances and trash compactor. The separate laundry room is large enough to double function as a Mud room. A private covered patio leads you into the Pool area where you will find a free flowing Tahoe Blue Pebble-Tec pool with water features. All of this set within a mature landscape with tropical plants and trees. This yard sits on a large corner lot and you will feel like you are in a resort. The property is powered by an electrical Solar system (owned) and a Pool heating Solar system (owned). An A/C and brand new Furnace are ensuring your comfort. Walking distance to East ave Middle school and Livermore high and close vicinity to LLNL
Location
State CA
County Alameda
Interior
Heating Forced Air
Cooling Central Air
Flooring Vinyl
Fireplaces Type Family Room
Fireplace Yes
Appliance Gas Water Heater
Exterior
Parking Features Garage, Garage Door Opener
Garage Spaces 2.0
Garage Description 2.0
Pool Gunite, In Ground, Solar Heat
Roof Type Shingle
Attached Garage Yes
Total Parking Spaces 2
Private Pool No
Building
Lot Description Back Yard, Corner Lot, Front Yard, Sprinklers Timer, Yard
Story One
Entry Level One
Foundation Slab
Sewer Public Sewer
Architectural Style Cottage
Level or Stories One
Others
Tax ID 98A4251
Acceptable Financing Cash, Conventional, FHA, VA Loan
Listing Terms Cash, Conventional, FHA, VA Loan
Read Less Info
Want to know what your home might be worth? Contact us for a FREE valuation!

Our team is ready to help you sell your home for the highest possible price ASAP

Bought with Dao Pham • Realty ONE Group Future








