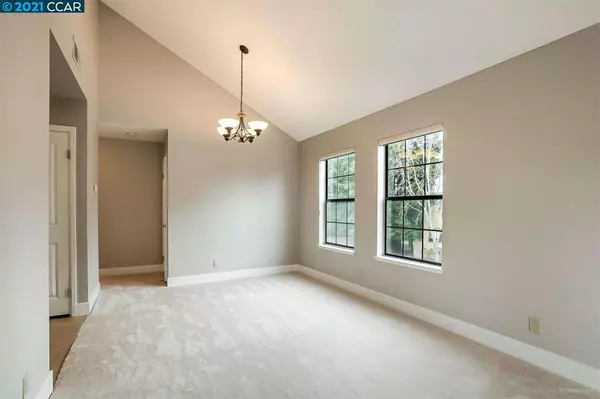$475,000
$465,000
2.2%For more information regarding the value of a property, please contact us for a free consultation.
1 Bed
1 Bath
778 SqFt
SOLD DATE : 02/25/2021
Key Details
Sold Price $475,000
Property Type Condo
Sub Type Condominium
Listing Status Sold
Purchase Type For Sale
Square Footage 778 sqft
Price per Sqft $610
Subdivision Copper Ridge
MLS Listing ID 40935941
Sold Date 02/25/21
Bedrooms 1
Full Baths 1
Condo Fees $438
HOA Fees $438/mo
HOA Y/N Yes
Year Built 1988
Property Description
END UNIT WITH HIGH CEILINGS AND OVERSIZED PRIMARY SUITE Upgrades throughout including new carpet&new paint.Open concept floor plan w/great flow for entertaining,high ceilings.Primary Suite w/ double walk in closets&vaulted ceilings.Spacious Bathroom w/shower over tub, marble top vanity with ample storage.Laundry in unit. Spacious kitchen w/granite counters,double ovens,&full pantry closet.Extra Large Living Room with wood burning fireplace, soaring ceilings,stunning arched picture window,tiled entryway,tiled fireplace hearth,beautiful custom mantle.Dining Area opens to the kitchen and features high ceilings&room for an extra large dining table.Front Patio area w/views of surrounding trees, golf course&valley.1 car garage.Premiere destination in San Ramon w/pool,clubhouse,walking trails, security gate&small community feeling.Walking distance to City Center,shopping, dining&convenient access to commuter highways.This property is not to be missed!
Location
State CA
County Contra Costa
Interior
Heating Forced Air
Cooling Central Air
Flooring Carpet, Tile
Fireplaces Type Living Room
Fireplace Yes
Exterior
Garage Garage
Garage Spaces 1.0
Garage Description 1.0
Pool Association
Amenities Available Clubhouse, Maintenance Grounds, Playground, Pool, Security
View Y/N Yes
View Hills
Roof Type Shingle
Parking Type Garage
Attached Garage Yes
Total Parking Spaces 1
Private Pool No
Building
Story One
Entry Level One
Sewer Public Sewer
Architectural Style Traditional
Level or Stories One
Others
HOA Name CANYON VIEW
Tax ID 2136601461
Acceptable Financing Cash, Conventional
Listing Terms Cash, Conventional
Read Less Info
Want to know what your home might be worth? Contact us for a FREE valuation!

Our team is ready to help you sell your home for the highest possible price ASAP

Bought with Linda Williams • Compass








