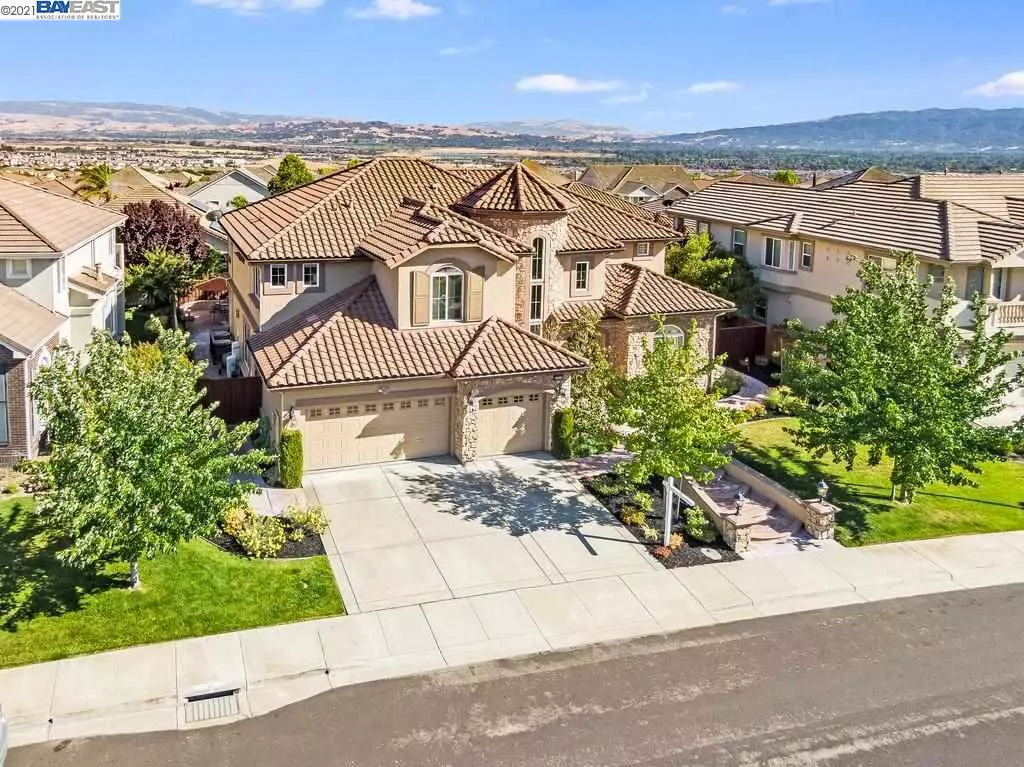$2,590,000
$2,488,000
4.1%For more information regarding the value of a property, please contact us for a free consultation.
5 Beds
5 Baths
4,662 SqFt
SOLD DATE : 07/08/2021
Key Details
Sold Price $2,590,000
Property Type Single Family Home
Sub Type Single Family Residence
Listing Status Sold
Purchase Type For Sale
Square Footage 4,662 sqft
Price per Sqft $555
Subdivision Dublin Ranch
MLS Listing ID 40951971
Sold Date 07/08/21
Bedrooms 5
Full Baths 4
Half Baths 1
Condo Fees $86
HOA Fees $86/mo
HOA Y/N Yes
Year Built 2004
Lot Size 8,807 Sqft
Property Description
Wow, this beauty has it all!!!! Gorgeous north facing Toll Brothers Dublin Ranch Home! 1 bd,1.5 bath and office on 1st Level. Formal living & dining rooms and family room with beautiful hardwood flooring, crown molding and gas fireplaces. Chef's gourmet eat-in kitchen with GE Monogram SS appliances, built-in refrigerator, wine refrigerator, 6 burner gas range, double oven, walk-in pantry and large island and breakfast bar. Awesome views from Master Bedroom Suite with balcony & retreat area, luxurious bath with large walk-in closet and dual sinks, jetted tub and shower. Large secondary bedrooms with bonus room on second level. Relax in your awesome outdoor space with built-in BBQ w/burner and sink, covered patio area. Other features included owned solar, nest system, water softener, electric car charger and garage with epoxy floors & cabinets. Close to DR golf course, community pool, tennis courts, parks & Award Winning School.
Location
State CA
County Alameda
Interior
Heating Forced Air, Natural Gas
Cooling Central Air
Flooring Carpet, Tile, Wood
Fireplaces Type Family Room, Gas, Living Room
Fireplace Yes
Appliance Gas Water Heater, Water Softener
Exterior
Parking Features Garage, Garage Door Opener
Garage Spaces 3.0
Garage Description 3.0
Pool Association
Amenities Available Pool, Tennis Court(s)
Roof Type Tile
Attached Garage Yes
Total Parking Spaces 3
Private Pool No
Building
Lot Description Back Yard, Front Yard, Sprinklers In Rear, Sprinklers In Front, Sprinklers Timer, Street Level
Story Two
Entry Level Two
Foundation Slab
Sewer Public Sewer
Architectural Style Mediterranean
Level or Stories Two
Schools
School District Dublin
Others
Tax ID 9854226
Acceptable Financing Cash, Conventional
Listing Terms Cash, Conventional
Read Less Info
Want to know what your home might be worth? Contact us for a FREE valuation!

Our team is ready to help you sell your home for the highest possible price ASAP

Bought with Elizabeth Serpa-Hill • Keller Williams Tri-Valley





