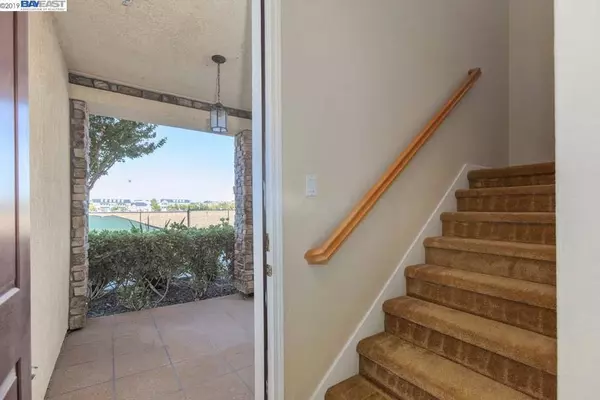$638,000
$649,000
1.7%For more information regarding the value of a property, please contact us for a free consultation.
2 Beds
2 Baths
1,292 SqFt
SOLD DATE : 11/22/2019
Key Details
Sold Price $638,000
Property Type Condo
Sub Type Condominium
Listing Status Sold
Purchase Type For Sale
Square Footage 1,292 sqft
Price per Sqft $493
Subdivision Dublin Ranch
MLS Listing ID 40886505
Sold Date 11/22/19
Bedrooms 2
Full Baths 2
Condo Fees $270
HOA Fees $270/mo
HOA Y/N Yes
Year Built 2004
Property Description
The Courtyard at Dublin Ranch! Great end unit location with an open floor plan and move-in ready-Private stacked stone entrance-Open spindle staircase-All living space on one level-Dining room with access to outdoor covered patio-Living room opens to breakfast bar and well-appointed kitchen with walk-in pantry-Large kitchen offers tile flooring, granite countertops, and walk-in pantry-Master bedroom with large walk-in closet, attached bathroom, and separate water closet-Guest bedroom adjacent to second bathroom-Attached two-car tandem garage with direct interior access and large storage alcove-Freshly painted-Upgrades include 18-inch travertine stone floors (recently cleaned, polished, and sealed), maple cabinetry throughout, window coverings with woven blinds, crown molding, wood laminate flooring, ceiling fans, light fixtures, and textured/painted garage-HOA fee of $270 per month includes the swimming pool, hot tub, clubhouse, and fitness center!
Location
State CA
County Alameda
Interior
Heating Forced Air
Cooling Central Air
Flooring Carpet, Laminate, Stone
Fireplaces Type Gas, Living Room
Fireplace Yes
Exterior
Parking Features Garage
Garage Spaces 2.0
Garage Description 2.0
Pool Association
Amenities Available Clubhouse, Fitness Center, Pool, Spa/Hot Tub
Roof Type Tile
Attached Garage Yes
Total Parking Spaces 2
Private Pool No
Building
Story Two
Entry Level Two
Sewer Public Sewer
Architectural Style Mediterranean
Level or Stories Two
Schools
School District Dublin
Others
HOA Name COMMON INTEREST MGMNT
Tax ID 9853862
Acceptable Financing Cash, Conventional
Listing Terms Cash, Conventional
Read Less Info
Want to know what your home might be worth? Contact us for a FREE valuation!

Our team is ready to help you sell your home for the highest possible price ASAP

Bought with Song M. Kim • Compass








