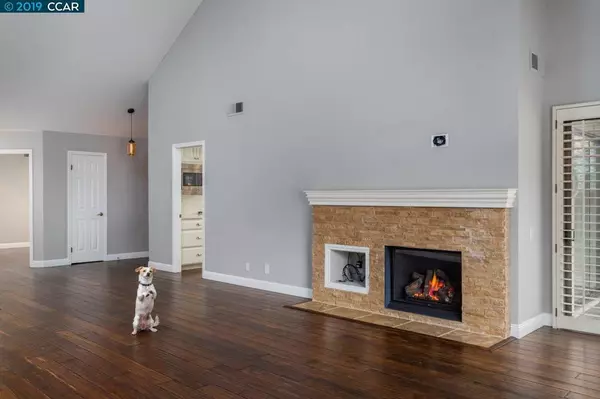$890,000
$889,000
0.1%For more information regarding the value of a property, please contact us for a free consultation.
2 Beds
2 Baths
1,496 SqFt
SOLD DATE : 02/13/2020
Key Details
Sold Price $890,000
Property Type Townhouse
Sub Type Townhouse
Listing Status Sold
Purchase Type For Sale
Square Footage 1,496 sqft
Price per Sqft $594
Subdivision Crow Canyon C.C.
MLS Listing ID 40890500
Sold Date 02/13/20
Bedrooms 2
Full Baths 2
Condo Fees $422
HOA Fees $422/mo
HOA Y/N Yes
Year Built 1980
Lot Size 3,415 Sqft
Property Description
PRISTINE end-unit which means lots more windows, lots more light, and lots more privacy. There’s even interior access to & from the garage. Amazing floor plan features vaulted ceilings, paneled doors, high baseboards, plantation shutters, and gorgeous engineered hardwood floors. The kitchen is designed with canned lighting, Fisher/Paykel built-in range and cooktop, stainless steel appliances including refrigerator and built-in microwave, & expanded Quartz counter tops. The breakfast nook is finished with a bay window and picturesque slider to covered back porch. The living room is massive with mantled gas fireplace and updated stone veneer. Master bedroom is expanded with lounge-area plus remodeled bathroom and walk-in closet. There is a full-size laundry room – Includes a utility sink. The backyard epitomizes the best in outdoor living with panoramic golf course view. And there’s so much more! Again, this is a 1-story END-unit!
Location
State CA
County Contra Costa
Interior
Interior Features Atrium
Heating Forced Air
Cooling Central Air
Flooring Tile, Wood
Fireplaces Type Gas, Living Room
Fireplace Yes
Appliance Gas Water Heater, Dryer, Washer
Exterior
Parking Features Garage, Golf Cart Garage, Garage Door Opener
Garage Spaces 2.0
Garage Description 2.0
Pool Association
Amenities Available Clubhouse, Other, Pool, Security
View Y/N Yes
View Golf Course
Roof Type Shingle
Accessibility Accessible Electrical and Environmental Controls, Other
Attached Garage Yes
Total Parking Spaces 2
Private Pool No
Building
Lot Description Back Yard, Yard
Story One
Entry Level One
Sewer Public Sewer
Architectural Style Contemporary
Level or Stories One
Others
HOA Name CROW CANYON CC ESTATE
Tax ID 2186410052
Acceptable Financing Cash, Conventional
Listing Terms Cash, Conventional
Read Less Info
Want to know what your home might be worth? Contact us for a FREE valuation!

Our team is ready to help you sell your home for the highest possible price ASAP

Bought with Michael Duggan • The Duggan Group








