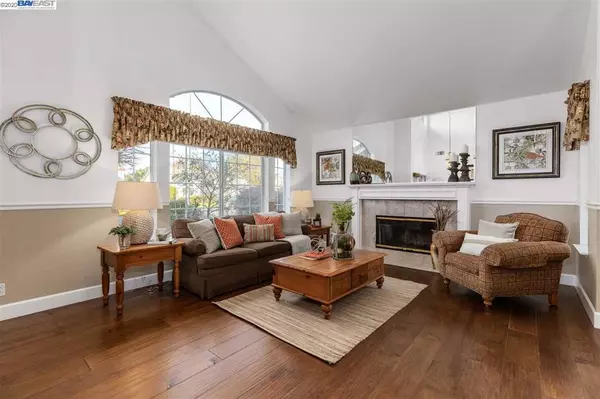$1,115,000
$1,038,000
7.4%For more information regarding the value of a property, please contact us for a free consultation.
4 Beds
3 Baths
2,539 SqFt
SOLD DATE : 03/13/2020
Key Details
Sold Price $1,115,000
Property Type Single Family Home
Sub Type Single Family Residence
Listing Status Sold
Purchase Type For Sale
Square Footage 2,539 sqft
Price per Sqft $439
Subdivision Murietta Meadows
MLS Listing ID 40895541
Sold Date 03/13/20
Bedrooms 4
Full Baths 3
HOA Y/N No
Year Built 1994
Lot Size 7,505 Sqft
Property Description
Come embrace and enjoy life at 59 Daisyfield Drive! Estate living at its best located just blocks from thriving downtown Livermore and outstanding commute location. Features include epicurean kitchen with large granite slab counters, white cabinets, white appliances and a separate large nook area. Large family room with fireplace with amazing hardwood floors that carry throughout most of the downstairs. Elegant separate formal dining room and living room with fireplace. Formal dining and living room open w/masterful high, vaulted ceilings invite others in for easy entertainment and elegant ambiance. Plenty of use options as well for great room living or whatever you desire. This estate home features an exceptionally large floor plan with bedroom including walk in closet and full bathroom downstairs. Master bedroom exceptionally large and Four nicely located away from the other bedrooms for privacy and space. This estate exudes luxury living at its best!
Location
State CA
County Alameda
Interior
Heating Forced Air
Cooling Central Air
Flooring Carpet, Vinyl, Wood
Fireplace No
Exterior
Parking Features Garage, Garage Door Opener
Garage Spaces 2.0
Garage Description 2.0
Pool None
Roof Type Tile
Attached Garage Yes
Total Parking Spaces 2
Private Pool No
Building
Lot Description Back Yard, Front Yard, Yard
Story Two
Entry Level Two
Foundation Slab
Architectural Style Contemporary
Level or Stories Two
Others
Tax ID 9917751
Acceptable Financing Cash, Conventional, 1031 Exchange, FHA, VA Loan
Listing Terms Cash, Conventional, 1031 Exchange, FHA, VA Loan
Read Less Info
Want to know what your home might be worth? Contact us for a FREE valuation!

Our team is ready to help you sell your home for the highest possible price ASAP

Bought with Kenny Kim • Compass








