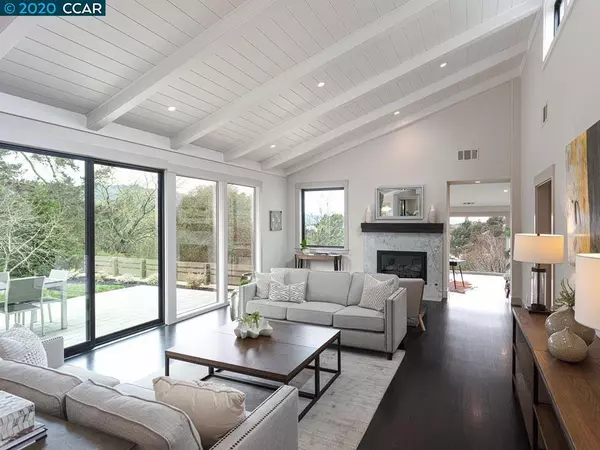$2,950,000
$2,950,000
For more information regarding the value of a property, please contact us for a free consultation.
4 Beds
4 Baths
3,012 SqFt
SOLD DATE : 03/30/2020
Key Details
Sold Price $2,950,000
Property Type Single Family Home
Sub Type Single Family Residence
Listing Status Sold
Purchase Type For Sale
Square Footage 3,012 sqft
Price per Sqft $979
Subdivision Orinda Woods
MLS Listing ID 40898428
Sold Date 03/30/20
Bedrooms 4
Full Baths 3
Half Baths 1
Condo Fees $191
HOA Fees $191/mo
HOA Y/N Yes
Year Built 1974
Lot Size 0.516 Acres
Property Description
Completely reimagined and rebuilt, this is the sophisticated, single level, close-to-everything home you’ve been waiting for. A high end renovation was just completed on the most enviable level .52 acre view lot in desirable Orindawoods, one minute from downtown Orinda and Highway 24. The open floor plan is flexible and fabulous. Every surface and fixture is brand new and top of the line. This home has it all: transitional architecture, fabulous vaulted ceilings, gorgeous hardwoods, loads of natural light, a flexible floor plan, dream kitchen, wine storage, mud/laundry room, a level yard with westerly views, two car garage with EV charger and storage loft. No detail was overlooked. HOA includes pool, tennis club and BART shuttle. 10/10 schools K-12. Homes of this quality, location and sophistication rarely come to the market in Orinda.
Location
State CA
County Contra Costa
Interior
Heating Forced Air
Cooling Central Air
Flooring Carpet, Tile, Wood
Fireplaces Type Dining Room, Gas, Gas Starter, Living Room
Fireplace Yes
Appliance Dryer, Washer
Exterior
Parking Features Garage, Garage Door Opener, Other
Garage Spaces 2.0
Garage Description 2.0
Pool None, Association
Amenities Available Clubhouse, Pool, Spa/Hot Tub, Tennis Court(s)
Roof Type Shingle
Attached Garage Yes
Total Parking Spaces 2
Private Pool No
Building
Lot Description Back Yard, Cul-De-Sac, Front Yard, Sprinklers In Rear, Sprinklers In Front, Street Level, Yard
Story One
Entry Level One
Sewer Public Sewer
Architectural Style Contemporary
Level or Stories One
Schools
School District Orinda
Others
HOA Name NOT LISTED
Tax ID 2602300283
Acceptable Financing Cash, Conventional
Listing Terms Cash, Conventional
Read Less Info
Want to know what your home might be worth? Contact us for a FREE valuation!

Our team is ready to help you sell your home for the highest possible price ASAP

Bought with Joseph Norton • Compass








