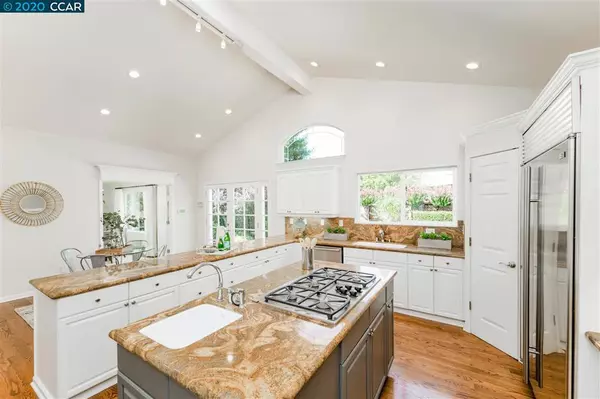$2,400,000
$2,495,000
3.8%For more information regarding the value of a property, please contact us for a free consultation.
4 Beds
3 Baths
3,302 SqFt
SOLD DATE : 10/02/2020
Key Details
Sold Price $2,400,000
Property Type Single Family Home
Sub Type Single Family Residence
Listing Status Sold
Purchase Type For Sale
Square Footage 3,302 sqft
Price per Sqft $726
Subdivision Westside Danvill
MLS Listing ID 40913493
Sold Date 10/02/20
Bedrooms 4
Full Baths 3
HOA Y/N No
Year Built 1952
Lot Size 0.344 Acres
Property Description
Picturesque single-story home on arguably the most appealing neighborhood street on the Westside. Absolutely ideal location, only a block or two from downtown Danville, Iron Horse Trail & Montair School/Park. Spacious living room with an inviting fireplace opens to the gourmet kitchen with vaulted ceilings, hardwood flooring & dining area. Kitchen features include stone counters, built-in sub-zero refrigerator, double oven, island with prep sink & gas cooktop. Separate formal dining area or flex space off the kitchen. Master bedroom suite, with private access to the backyard & dual walk-in closets. Spa-like bathroom with heated floors, jetted tub, dual vanities & oversized travertine shower. 2nd ensuite master bedroom. 2 additional oversized bedrooms share a guest bathroom. Amazing backyard with patio area, lush lawn, sparkling pool & spa. Bonus retreat in the backyard is perfect for an office or yoga room. Best location, easy access, walkable to downtown. Top-rated schools.
Location
State CA
County Contra Costa
Interior
Heating Forced Air
Cooling Central Air
Flooring Carpet, Wood
Fireplaces Type Living Room
Fireplace Yes
Exterior
Parking Features Garage
Garage Spaces 2.0
Garage Description 2.0
Pool In Ground
Roof Type Shingle
Attached Garage Yes
Total Parking Spaces 2
Private Pool No
Building
Lot Description Back Yard, Front Yard, Garden, Street Level
Story One
Entry Level One
Sewer Public Sewer
Architectural Style Contemporary
Level or Stories One
Schools
School District San Ramon Valley
Others
Tax ID 2080330133
Acceptable Financing Cash, Conventional
Listing Terms Cash, Conventional
Read Less Info
Want to know what your home might be worth? Contact us for a FREE valuation!

Our team is ready to help you sell your home for the highest possible price ASAP

Bought with Teresa Hooper • Compass







