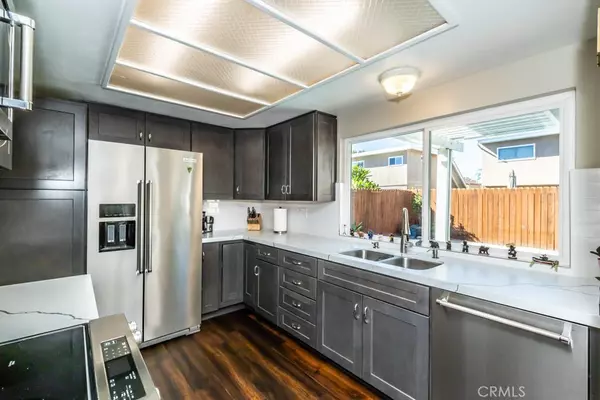$1,050,000
$1,075,000
2.3%For more information regarding the value of a property, please contact us for a free consultation.
4 Beds
3 Baths
2,063 SqFt
SOLD DATE : 11/02/2022
Key Details
Sold Price $1,050,000
Property Type Single Family Home
Sub Type Single Family Residence
Listing Status Sold
Purchase Type For Sale
Square Footage 2,063 sqft
Price per Sqft $508
MLS Listing ID PW22206663
Sold Date 11/02/22
Bedrooms 4
Full Baths 2
Half Baths 1
Construction Status Turnkey
HOA Y/N No
Year Built 1975
Lot Size 5,000 Sqft
Property Description
Wonderfully upgraded pool home. This 4 bedroom home has been well upgraded throughout. Upgrades include double pane vinyl windows and sliders. Recently completed kitchen remodel with new cabinets, appliances, and quartz counters. Recessed lighting, upgraded bathrooms, new flooring, you must see to appreciate. Most all of the upgrades have been completed in last 2 years. Pool equipment has all been replaced over last few years. Newer AC, Furnace, water softener and Hot Water Heater as well. Separate Living and Family rooms. Attached 2 car garage with direct access into home. Home is spectacular. Conveniently located within walking distance to Eucalyptus Park with playground, basketball courts, softball / baseball field, open space and picnic area. Pool is heated with a diving board and a Spa. Front yard landscaping is beautiful. Several varieties of drought tolerant plants which are just gorgeous, especially when in bloom. All on a timed drip system. See the pictures. Area schools are of the best in Orange County. NO HOA! Make arrangements to see this terrific home soon.
Location
State CA
County Orange
Area 77 - Anaheim Hills
Interior
Interior Features Block Walls, Ceiling Fan(s), Cathedral Ceiling(s), Separate/Formal Dining Room, Open Floorplan, Pantry, Quartz Counters, Recessed Lighting, All Bedrooms Up, Loft, Primary Suite, Walk-In Closet(s)
Heating Central, ENERGY STAR Qualified Equipment, Forced Air
Cooling Central Air, ENERGY STAR Qualified Equipment
Fireplaces Type Gas, Living Room
Fireplace Yes
Appliance Dishwasher, ENERGY STAR Qualified Appliances, ENERGY STAR Qualified Water Heater, Electric Cooktop, Electric Oven, Electric Range, Free-Standing Range, Disposal, Microwave, Range Hood, Water Softener, Water To Refrigerator, Water Heater, Water Purifier
Laundry Washer Hookup, Electric Dryer Hookup, Gas Dryer Hookup, In Garage
Exterior
Garage Spaces 2.0
Garage Description 2.0
Fence Block, Wood
Pool Diving Board, Gas Heat, Heated, In Ground, Private
Community Features Curbs, Golf, Hiking, Suburban, Sidewalks, Park
View Y/N Yes
View Pool
Roof Type Composition,Shingle
Porch Concrete, Covered
Attached Garage Yes
Total Parking Spaces 2
Private Pool Yes
Building
Lot Description Back Yard, Drip Irrigation/Bubblers, Sprinklers In Front, Near Park, Sprinklers Timer, Sprinkler System, Street Level
Story 2
Entry Level Two
Foundation Slab
Sewer Public Sewer
Water Public
Architectural Style Contemporary
Level or Stories Two
New Construction No
Construction Status Turnkey
Schools
Elementary Schools Crescent
Middle Schools El Rancho
High Schools Canyon
School District Orange Unified
Others
Senior Community No
Tax ID 35813302
Acceptable Financing Cash, Cash to New Loan, Conventional, Submit
Listing Terms Cash, Cash to New Loan, Conventional, Submit
Financing Conventional
Special Listing Condition Standard, Trust
Read Less Info
Want to know what your home might be worth? Contact us for a FREE valuation!

Our team is ready to help you sell your home for the highest possible price ASAP

Bought with Manpreet Day • Coldwell Banker Realty








