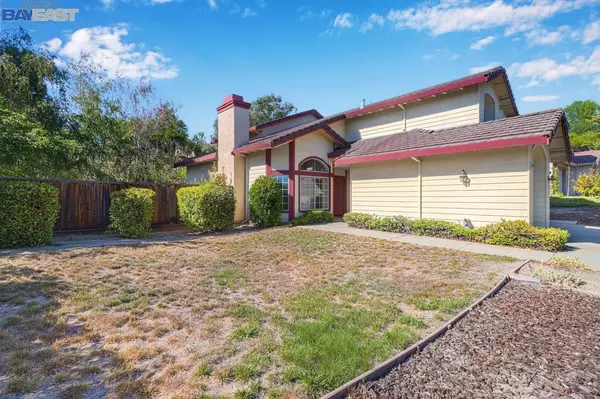$1,600,000
$1,750,000
8.6%For more information regarding the value of a property, please contact us for a free consultation.
4 Beds
3 Baths
2,436 SqFt
SOLD DATE : 10/07/2022
Key Details
Sold Price $1,600,000
Property Type Single Family Home
Sub Type Single Family Residence
Listing Status Sold
Purchase Type For Sale
Square Footage 2,436 sqft
Price per Sqft $656
Subdivision Bettencourt Ranc
MLS Listing ID 41005179
Sold Date 10/07/22
Bedrooms 4
Full Baths 3
Condo Fees $270
HOA Fees $270/mo
HOA Y/N Yes
Year Built 1993
Lot Size 0.257 Acres
Property Description
Now is your opportunity to live in one of Danville's most sought after communities, the Bettencourt Ranch. As you enter this 4 bdrm, 3 bathrm, you will immediately notice the grandeur vaulted ceiling in the living room. Next to it is a spacious formal dining room overlooking a meticulously maintained backyard. The chef's kitchen is completely with an oversized 6 burner stove top and plenty of cabinet spaces for all your specialized cooking equipment. The full sized bedroom and bathroom downstairs makes for a perfect guest room or bedroom for occupants who do not want to venture upstairs. The 2nd floor offers 2 additional bedrooms, an additional bathroom, plus a large master suite that comes complete with a retreat and walk-in closet. The master bathroom is fully equipped with with a soaking tub and standing shower. This gated community not only offers privacy and security in one of California's safest cities. It also offers resort style living via a large community pool, clubhou
Location
State CA
County Contra Costa
Interior
Heating Forced Air
Cooling Central Air
Flooring Carpet, Tile
Fireplaces Type Primary Bedroom
Fireplace Yes
Appliance Dryer, Washer
Exterior
Parking Features Garage, Garage Door Opener
Garage Spaces 3.0
Garage Description 3.0
Pool Association
Amenities Available Other, Pool, Security, Tennis Court(s)
Roof Type Shingle
Attached Garage Yes
Total Parking Spaces 3
Private Pool No
Building
Lot Description Back Yard, Front Yard, Yard
Story Two
Entry Level Two
Sewer Public Sewer
Architectural Style Contemporary
Level or Stories Two
Others
HOA Name BETTENCOURT RANCH
Tax ID 220790002
Acceptable Financing Cash, Conventional, 1031 Exchange
Listing Terms Cash, Conventional, 1031 Exchange
Read Less Info
Want to know what your home might be worth? Contact us for a FREE valuation!

Our team is ready to help you sell your home for the highest possible price ASAP

Bought with Omar Murillo • Everhome







