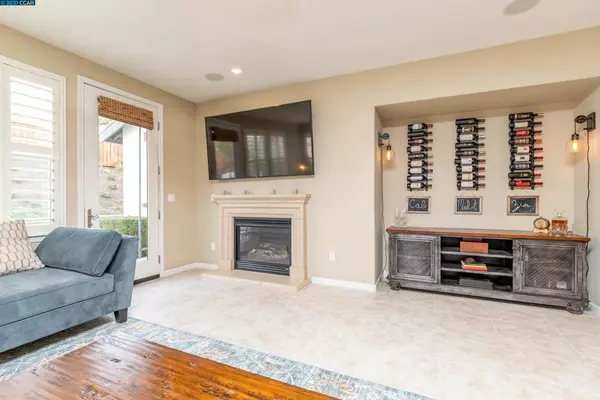$2,200,000
$1,895,000
16.1%For more information regarding the value of a property, please contact us for a free consultation.
4 Beds
3 Baths
2,863 SqFt
SOLD DATE : 12/20/2021
Key Details
Sold Price $2,200,000
Property Type Single Family Home
Sub Type Single Family Residence
Listing Status Sold
Purchase Type For Sale
Square Footage 2,863 sqft
Price per Sqft $768
Subdivision Monterosso
MLS Listing ID 40973725
Sold Date 12/20/21
Bedrooms 4
Full Baths 2
Half Baths 1
Condo Fees $98
HOA Fees $32/qua
HOA Y/N Yes
Year Built 2007
Lot Size 7,440 Sqft
Property Description
Beautiful Lennar French Farmhouse Style Gem, Welcome to the highly desired MONTEROSSO NEIGHBORHOOD in Danville. This four-bedroom, 2.5 baths, 2863 sq ft home is updated and move-in ready—newer-owned TESLA SOLAR. Located near highly-rated middle school & the Blackhawk Plaza, restaurants, shopping & entertainment. 4 Large bedrooms, A Wonderful, open floor plan with detailed moldings, Quality finishes, plantation shutters, designer paint, Roomy Chef's kitchen with beautiful maple cabinets, slab granite counters, large island with counter seating, GE Monogram stainless steel appliances: double oven, advantum quick-cook microwave, wine fridge, 5-burner gas cooktop, tile floors, 4-car tandem garage. Low maintenance lush landscaping with mature trees, The laundry room is conveniently located upstairs. Pride of ownership throughout & move-in ready.
Location
State CA
County Contra Costa
Interior
Heating Forced Air, Natural Gas
Cooling Central Air
Flooring Carpet, Tile
Fireplaces Type Family Room, Gas
Fireplace Yes
Appliance Gas Water Heater, Dryer
Exterior
Parking Features Garage, Garage Door Opener
Garage Spaces 4.0
Garage Description 4.0
Pool None
View Y/N Yes
View Hills
Roof Type Tile
Accessibility None
Attached Garage Yes
Total Parking Spaces 4
Private Pool No
Building
Lot Description Sprinklers Timer
Story Two
Entry Level Two
Foundation Slab
Sewer Public Sewer
Architectural Style Contemporary
Level or Stories Two
Schools
School District San Ramon Valley
Others
Tax ID 206600064
Acceptable Financing Cash, Conventional
Listing Terms Cash, Conventional
Read Less Info
Want to know what your home might be worth? Contact us for a FREE valuation!

Our team is ready to help you sell your home for the highest possible price ASAP

Bought with Bahar Hatami • Bayview Residential Brokerage








