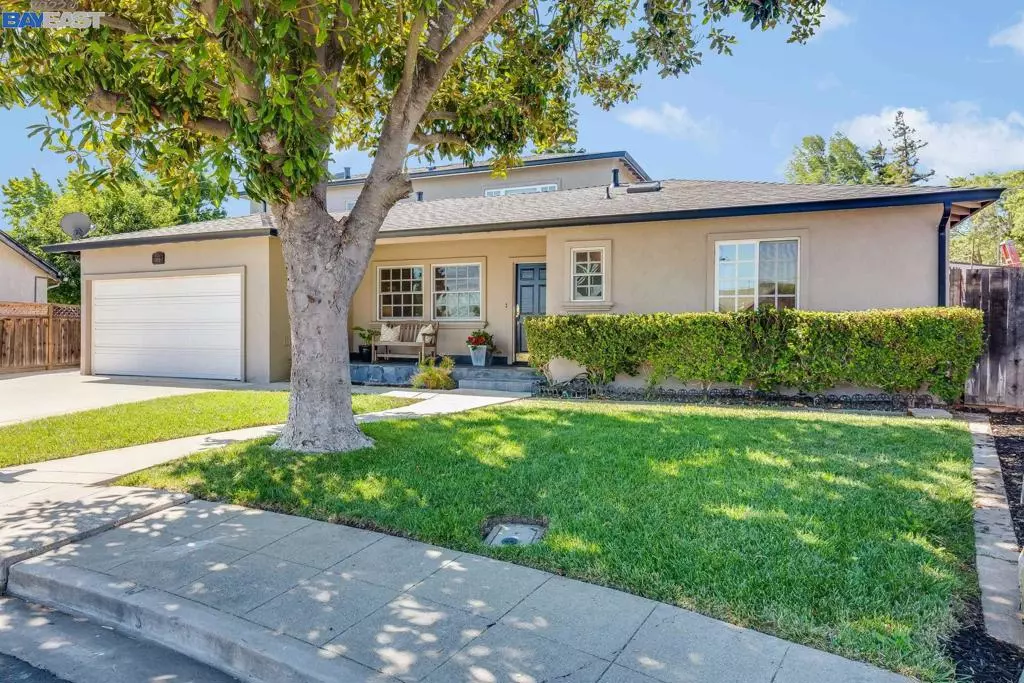$1,870,000
$1,890,000
1.1%For more information regarding the value of a property, please contact us for a free consultation.
6 Beds
5 Baths
3,273 SqFt
SOLD DATE : 09/09/2022
Key Details
Sold Price $1,870,000
Property Type Single Family Home
Sub Type Single Family Residence
Listing Status Sold
Purchase Type For Sale
Square Footage 3,273 sqft
Price per Sqft $571
Subdivision Village
MLS Listing ID 41000135
Sold Date 09/09/22
Bedrooms 6
Full Baths 4
Half Baths 1
HOA Y/N No
Year Built 1960
Lot Size 8,097 Sqft
Property Description
Wow! This elegant expanded and highly upgraded 2,377 sq ft home has 4 bedrooms, 3 baths, and a brand-new 896 sq ft 2 bedroom, 1.5 bath ADU with 9' ceiling, 7" crown molding, a full kitchen with Carrara marble countertop, and LVP flooring. It also has its own address and a private patio. The gourmet kitchen in the main house features custom cabinets and a skylight, center island with breakfast bar, and a gas range with custom vent-hood. The expansive primary suite upstairs has a 9' ceiling, a balcony, and view of Mt. Diablo. There is a spacious walk-in closet, Jacuzzi tub, and an antique double-sink vanity. The great room has a 9' ceiling, and surround sound. The whole house has solid hardwood floors and elegant aluminum-clad wood frame windows. The outdoor kitchen is equipped with a natural gas rotisserie grill, granite countertops and a wood-burning pizza/bread oven. The 4,700+ watt solar panels are owned. Close to 680, 580, BART stations, schools and shopping. Open Sun 1:00-4:00
Location
State CA
County Alameda
Interior
Heating Forced Air, Natural Gas
Cooling Central Air
Flooring Vinyl, Wood
Fireplaces Type None
Fireplace No
Appliance Gas Water Heater
Exterior
Garage Garage
Garage Spaces 2.0
Garage Description 2.0
Pool None
Roof Type Shingle
Parking Type Garage
Attached Garage Yes
Total Parking Spaces 2
Private Pool No
Building
Lot Description Back Yard, Front Yard, Yard
Story Two
Entry Level Two
Sewer Public Sewer
Architectural Style Contemporary, Ranch
Level or Stories Two
Others
Tax ID 94117241
Acceptable Financing Cash, Conventional
Listing Terms Cash, Conventional
Read Less Info
Want to know what your home might be worth? Contact us for a FREE valuation!

Our team is ready to help you sell your home for the highest possible price ASAP

Bought with Joyce Bringhurst • Venture Sotheby's Intl Rlty








