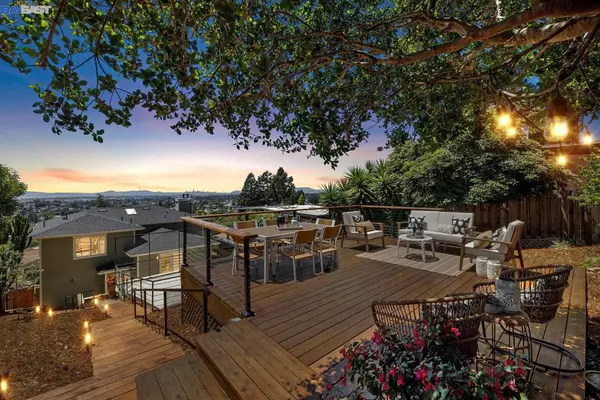$1,800,000
$1,275,000
41.2%For more information regarding the value of a property, please contact us for a free consultation.
4 Beds
3 Baths
2,279 SqFt
SOLD DATE : 07/28/2022
Key Details
Sold Price $1,800,000
Property Type Single Family Home
Sub Type Single Family Residence
Listing Status Sold
Purchase Type For Sale
Square Footage 2,279 sqft
Price per Sqft $789
Subdivision Redwood Heights
MLS Listing ID 40998057
Sold Date 07/28/22
Bedrooms 4
Full Baths 3
HOA Y/N No
Year Built 2000
Lot Size 5,880 Sqft
Property Description
On a charming neighborhood street in Redwood Heights is this spacious and beautifully maintained home with breathtaking views! From nearly every room, experience daily sunrises and sunsets over the Bay, San Francisco, and Mt. Tamalpais. Wow! This multi-level home features open, bright living spaces with wood floors and new modern lighting. The dramatic living room has 14+ foot ceilings and a large deck. Upbeat and social, the kitchen equips the family chef with a Viking range, plus offers new quartz counters, a subway tile backsplash, and stainless-steel appliances. Up a split level is the family room, perfect for movie nights and indoor-outdoor flow. The primary suite enjoys a large walk-in closet, spa-like bath, and private deck. For play, the backyard delivers with a sports court and redwood deck with stunning unobstructed views. In the area are Leona Heights and Redwood Regional, and boutiques, restaurants, breweries, cafes, and more. Views: Downtown
Location
State CA
County Alameda
Interior
Heating Forced Air, Natural Gas
Flooring Tile
Fireplaces Type Gas, Living Room
Fireplace Yes
Appliance Gas Water Heater, Dryer, Washer
Exterior
Garage Garage, Garage Door Opener
Garage Spaces 2.0
Garage Description 2.0
Pool None
View Y/N Yes
View Bay, Bridge(s), City Lights, Hills, Panoramic
Roof Type Shingle
Parking Type Garage, Garage Door Opener
Attached Garage Yes
Total Parking Spaces 2
Private Pool No
Building
Lot Description Back Yard, Garden, Sloped Up
Story Two
Entry Level Two
Sewer Public Sewer
Architectural Style Contemporary
Level or Stories Two
Schools
School District Oakland
Others
Tax ID 372538241
Acceptable Financing Cash, Conventional
Listing Terms Cash, Conventional
Read Less Info
Want to know what your home might be worth? Contact us for a FREE valuation!

Our team is ready to help you sell your home for the highest possible price ASAP

Bought with Marcia Weske • The GRUBB Company








