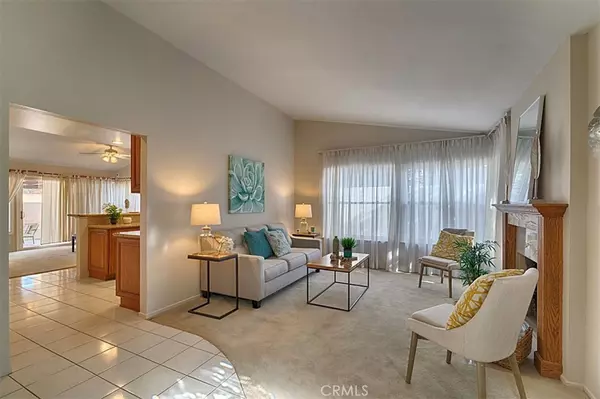$865,000
$879,000
1.6%For more information regarding the value of a property, please contact us for a free consultation.
4 Beds
2 Baths
1,501 SqFt
SOLD DATE : 10/25/2022
Key Details
Sold Price $865,000
Property Type Single Family Home
Sub Type Single Family Residence
Listing Status Sold
Purchase Type For Sale
Square Footage 1,501 sqft
Price per Sqft $576
MLS Listing ID PW22192772
Sold Date 10/25/22
Bedrooms 4
Full Baths 1
Three Quarter Bath 1
Construction Status Repairs Cosmetic
HOA Y/N No
Year Built 1971
Lot Size 5,100 Sqft
Property Description
Cute single story home with double door entrance to a bright living room with beige carpeting and a cozy fire place. Open kitchen with granite counter, a breakfast bar, custom maple cabinets, pantry with pull out shelves, stove, oven and dishwasher. Open family room also with beige carpeting, high ceilings, large bay window and sliding door with view of the backyard and patio area. Four bedrooms each with ceiling fan plus two bathrooms. The master bedroom has large closet with sliding doors and a 3/4 bath. Full bathroom and a pulldown ladder in the hallway for additional storage in the attic. There is also a separate laundry room with washer and dryer hookups with direct access to a two car garage with a remote control opener.
Home features central heating and air conditioning. The backyard has a covered wood patio and a 6' block wall around the perimeter for complete privacy. On each side of the house has a long side yard that are perfect for a dog run. Home offers 1501 SF of living space on a 5100 SF lot located on a quiet and desirable Cul-de-Sac Street that's walking distance to schools and shopping. Esperanza High School is literally less than a block away.
Location
State CA
County Orange
Area 77 - Anaheim Hills
Zoning R1
Rooms
Main Level Bedrooms 1
Interior
Interior Features Breakfast Bar, Block Walls, Ceiling Fan(s), Eat-in Kitchen, Granite Counters, High Ceilings, Open Floorplan, Pantry, Pull Down Attic Stairs, Recessed Lighting, Storage, Track Lighting, All Bedrooms Down, Attic, Bedroom on Main Level, Main Level Primary
Heating Central, Fireplace(s), Natural Gas
Cooling Central Air, Electric, Attic Fan
Flooring Tile
Fireplaces Type Living Room
Fireplace Yes
Appliance Dishwasher, Electric Oven, Electric Range, Disposal, Water Heater
Laundry Washer Hookup, Electric Dryer Hookup, Gas Dryer Hookup, Inside, Laundry Room
Exterior
Exterior Feature Rain Gutters
Parking Features Concrete, Door-Multi, Direct Access, Driveway Level, Driveway, Garage Faces Front, Garage, Garage Door Opener, Paved, Private, One Space, Side By Side
Garage Spaces 2.0
Garage Description 2.0
Fence Block, Security, Stucco Wall
Pool None
Community Features Curbs, Golf, Gutter(s), Park, Street Lights, Sidewalks, Urban
Utilities Available Cable Available, Electricity Available, Electricity Connected, Natural Gas Available, Natural Gas Connected, Phone Available, Sewer Available, Sewer Connected, Water Available, Water Connected, Overhead Utilities
View Y/N No
View None
Roof Type Composition,Shingle
Accessibility None
Porch Concrete, Covered, Open, Patio, Wood
Attached Garage Yes
Total Parking Spaces 4
Private Pool No
Building
Lot Description 0-1 Unit/Acre, Sprinklers In Rear, Sprinklers In Front, Level, Rectangular Lot, Sprinklers Timer, Sprinkler System, Walkstreet, Yard
Faces Southeast
Story 1
Entry Level One
Foundation Slab
Sewer Public Sewer
Water Public
Architectural Style Contemporary, Traditional
Level or Stories One
New Construction No
Construction Status Repairs Cosmetic
Schools
Middle Schools Yorba Linda
High Schools Esperanza
School District Placentia-Yorba Linda Unified
Others
Senior Community No
Tax ID 34305243
Security Features Prewired,Security System,Carbon Monoxide Detector(s),Smoke Detector(s)
Acceptable Financing Cash, Cash to New Loan, Conventional, FHA, USDA Loan, VA Loan
Listing Terms Cash, Cash to New Loan, Conventional, FHA, USDA Loan, VA Loan
Financing Conventional
Special Listing Condition Standard
Read Less Info
Want to know what your home might be worth? Contact us for a FREE valuation!

Our team is ready to help you sell your home for the highest possible price ASAP

Bought with Rosi Sanabria • Agentinc







