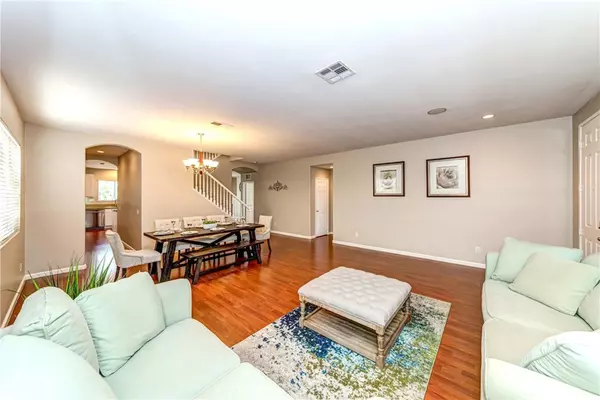$895,000
$899,900
0.5%For more information regarding the value of a property, please contact us for a free consultation.
5 Beds
3 Baths
4,693 SqFt
SOLD DATE : 10/07/2022
Key Details
Sold Price $895,000
Property Type Single Family Home
Sub Type Single Family Residence
Listing Status Sold
Purchase Type For Sale
Square Footage 4,693 sqft
Price per Sqft $190
MLS Listing ID TR22184311
Sold Date 10/07/22
Bedrooms 5
Full Baths 2
Half Baths 1
Construction Status Turnkey
HOA Y/N No
Year Built 2005
Lot Size 8,276 Sqft
Property Description
THE BEST VALUE IN TOWN!!!! This Home in Cambridge of Township features 5 BEDS / 3 BATHS plus 2 BONUS ROOM = 7 ROOMS. The terrific floor plan with a formal living room and dining room. A gourmet kitchen with plenty of cabinets for storage, a large center island, walk-in pantry, butler's pantry, and breakfast nook opens into the huge family room boasting a warm and inviting fireplace. It is a great space for entertaining family and friends. The first floor offers 1 bedroom with a full bath, office/bonus room, and big laundry room with sink & cabinets. Upstairs massive bonus room can be used as a study/library, game room/movie theater, home business, or converted to a 2nd master or 2 rooms. Mater bedroom boasts a retreat area with a romantic fireplace. The master bathroom has a large walk-in closet, oversized tub, separate shower, dual sinks, and vanity areas. Upgraded with laminated wooden flooring, surrounding system, mirrored closet doors, and fresh interior painting. Front and back yard gracing about 8,276 sqft, well maintained green belts, gazebo, palm trees, and many mature fruit trees, including pomegranate, fig, apple, avocado, peach, persimmon, banana, etc. Close to shopping and easy access to freeways. Elegant color schemes, long driveway, & front porches boost a good curb appeal. Great Corona-Norco Unified School District: Roosevelt HS, River Heights MS, Luis V. Stocklmeir ES. No HOA!!!
Location
State CA
County Riverside
Area 251 - Jurupa Valley
Zoning R-1
Rooms
Other Rooms Gazebo, Shed(s)
Main Level Bedrooms 1
Interior
Interior Features Breakfast Area, Block Walls, Ceiling Fan(s), Separate/Formal Dining Room, Open Floorplan, Pantry, Phone System, Recessed Lighting, Wired for Sound, Bedroom on Main Level, Loft, Walk-In Pantry, Walk-In Closet(s)
Heating Central, Forced Air
Cooling Central Air, Dual
Flooring Laminate
Fireplaces Type Family Room, Gas, Primary Bedroom
Fireplace Yes
Appliance Built-In Range, Dishwasher, Disposal, Gas Range, Gas Water Heater, Microwave, Water To Refrigerator, Water Heater
Laundry Washer Hookup, Gas Dryer Hookup, Inside, Laundry Room
Exterior
Parking Features Direct Access, Door-Single, Driveway, Garage Faces Front, Garage, Garage Door Opener, Side By Side, Tandem
Garage Spaces 3.0
Garage Description 3.0
Fence Block, Good Condition
Pool None
Community Features Street Lights, Sidewalks, Park
View Y/N Yes
View Mountain(s), Neighborhood
Roof Type Tile
Porch Concrete, Front Porch, Patio
Attached Garage Yes
Total Parking Spaces 3
Private Pool No
Building
Lot Description Back Yard, Front Yard, Sprinklers In Rear, Sprinklers In Front, Lawn, Landscaped, Near Park, Sprinkler System, Yard
Story 2
Entry Level Two
Foundation Slab
Sewer Public Sewer
Water Public
Level or Stories Two
Additional Building Gazebo, Shed(s)
New Construction No
Construction Status Turnkey
Schools
Elementary Schools Louis V. Stocklmeir
Middle Schools River Heights
High Schools Roosevelt
School District Corona-Norco Unified
Others
Senior Community No
Tax ID 152372021
Security Features Carbon Monoxide Detector(s),Smoke Detector(s)
Acceptable Financing Cash, Cash to New Loan
Listing Terms Cash, Cash to New Loan
Financing Cash
Special Listing Condition Standard
Read Less Info
Want to know what your home might be worth? Contact us for a FREE valuation!

Our team is ready to help you sell your home for the highest possible price ASAP

Bought with Guoshan Liang • Premier Realty Associates






