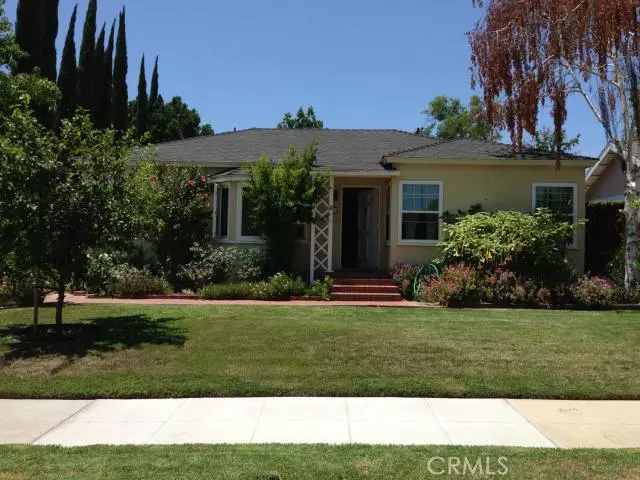$580,000
$550,000
5.5%For more information regarding the value of a property, please contact us for a free consultation.
2 Beds
1 Bath
1,046 SqFt
SOLD DATE : 09/03/2013
Key Details
Sold Price $580,000
Property Type Single Family Home
Sub Type Single Family Residence
Listing Status Sold
Purchase Type For Sale
Square Footage 1,046 sqft
Price per Sqft $554
MLS Listing ID SR13139616
Sold Date 09/03/13
Bedrooms 2
Full Baths 1
HOA Y/N No
Year Built 1939
Lot Size 7,361 Sqft
Property Description
Rare Opportunity to own this Picturesque 1939 Burbank Traditional home with guest house, two car garage, separate gym/office and central air and heating. Built with character and charm this home still maintains that original quality of design. There are tasteful touches throughout including gleaming hardwood floors, a formal living room that opens to both the library/den with fireplace & custom painted walls and the formal dining room with built in hutch & wainscoting. Two roomy bedrooms both equipped with his and hers closets, 1 bath with original 1930's Art Deco tile and a large bright sunny kitchen, completes the main house. The rear yard has a large covered bricked patio wonderful for entertaining and el fresco dining. The charming guest house with 3/4 bath was built in 1948 and has its own front porch and brick patio. The two garage has an automatic opener and loads of storage and attached is a separate gym/home office with French doors leading to brick pathways and enchanting gardens. There are raised vegetable planter boxes, multiple fruit trees, flowers and succulents. Recent upgrades include: all new double pained windows, new roof on house, guest house and garage, copper plumbing, updated electrical and newer hot water heater.
Location
State CA
County Los Angeles
Area 610 - Burbank
Rooms
Other Rooms Guest House
Interior
Interior Features Separate/Formal Dining Room, Tile Counters
Heating Central
Cooling Central Air, Wall/Window Unit(s)
Flooring Wood
Fireplaces Type Den
Fireplace Yes
Appliance Dishwasher, Electric Water Heater, Free-Standing Range, Disposal, Gas Water Heater, Vented Exhaust Fan
Exterior
Exterior Feature Awning(s), Rain Gutters
Parking Features Driveway, Garage
Garage Spaces 2.0
Garage Description 2.0
Pool None
Community Features Curbs, Gutter(s), Street Lights, Suburban, Sidewalks
Utilities Available Sewer Available
View Y/N No
View None
Roof Type Composition
Porch Brick, Covered
Attached Garage No
Total Parking Spaces 2
Private Pool No
Building
Lot Description Front Yard, Garden, Sprinklers In Rear, Sprinklers In Front, Landscaped, Sprinklers Timer, Sprinkler System, Street Level
Story One
Entry Level One
Foundation Pillar/Post/Pier
Water Public
Architectural Style Traditional
Level or Stories One
Additional Building Guest House
Others
Senior Community No
Tax ID 2438018008
Security Features Carbon Monoxide Detector(s),Smoke Detector(s)
Acceptable Financing Cash, Cash to New Loan, Conventional
Listing Terms Cash, Cash to New Loan, Conventional
Financing Conventional
Special Listing Condition Standard
Read Less Info
Want to know what your home might be worth? Contact us for a FREE valuation!

Our team is ready to help you sell your home for the highest possible price ASAP

Bought with Alexander Gingrich • Dilbeck Real Estate


