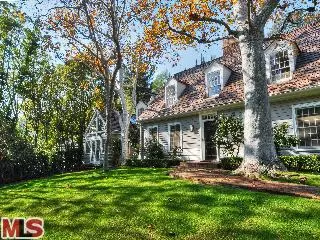$3,295,000
$3,595,000
8.3%For more information regarding the value of a property, please contact us for a free consultation.
4 Beds
5 Baths
3,794 SqFt
SOLD DATE : 04/08/2014
Key Details
Sold Price $3,295,000
Property Type Single Family Home
Sub Type Single Family Residence
Listing Status Sold
Purchase Type For Sale
Square Footage 3,794 sqft
Price per Sqft $868
MLS Listing ID 14726521
Sold Date 04/08/14
Bedrooms 4
Full Baths 1
Half Baths 1
Three Quarter Bath 3
HOA Y/N No
Year Built 1941
Lot Size 0.408 Acres
Property Description
Hampton's Style in Bowmont Estates set up from the street in an enclave of beautiful homes in one of BHPO's most desirable areas. This rare offering on a 17,771 sq. ft. verdant lot is gated & fenced for privacy. Oozing w/ character & warmth belying its 1941 pedigree it features a bright kitchen with built in booth area for your morning coffee, formal dining room, spacious living room w/ step-down den & 2 fireplaces, and a generous barn style sun room. Upstairs has a cozy master suite w/ fireplace and 3 other bedrooms, 2 of which are tandem separated by a space perfect for a playroom. The larger of the 2 bedrooms has its own bathroom & a separate entrance from outside of the house as well & could be used as an office or studio. The house features great outdoor spaces w/ a beautiful pool & spa, amazing trees & foliage and a brick patio area perfectly situated for outdoor dining. The 2 story guesthouse has first floor storage & upstairs sleeping area w/ bath. Utterly Gracious & charming
Location
State CA
County Los Angeles
Area C02 - Beverly Hills Post Office
Zoning LARE15
Rooms
Ensuite Laundry Inside, Laundry Room
Interior
Laundry Location Inside,Laundry Room
Heating Central
Flooring Brick, Wood
Fireplaces Type Den, Living Room, Primary Bedroom
Fireplace Yes
Appliance Dishwasher, Disposal, Refrigerator, Dryer, Washer
Laundry Inside, Laundry Room
Exterior
Garage Controlled Entrance, Door-Multi, Driveway, Garage
Pool Pool Cover, Private
View Y/N Yes
View Canyon
Parking Type Controlled Entrance, Door-Multi, Driveway, Garage
Attached Garage Yes
Private Pool Yes
Building
Story 2
Architectural Style Cape Cod
New Construction No
Others
Senior Community No
Tax ID 4388011024
Special Listing Condition Standard
Read Less Info
Want to know what your home might be worth? Contact us for a FREE valuation!

Our team is ready to help you sell your home for the highest possible price ASAP

Bought with Scott Nell • Compass



