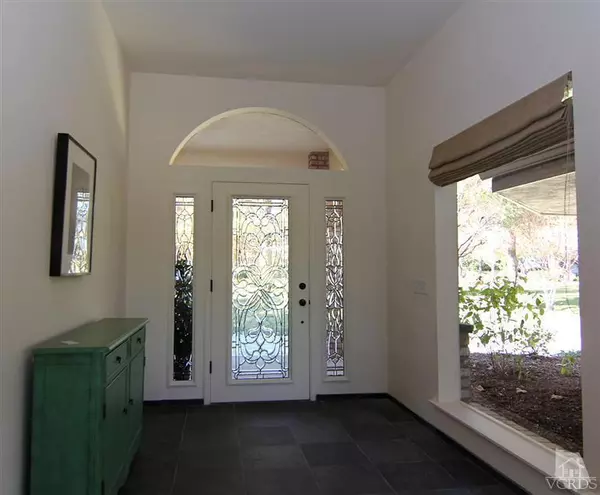$1,335,000
$1,369,000
2.5%For more information regarding the value of a property, please contact us for a free consultation.
4 Beds
4 Baths
3,468 SqFt
SOLD DATE : 03/07/2014
Key Details
Sold Price $1,335,000
Property Type Single Family Home
Sub Type SingleFamilyResidence
Listing Status Sold
Purchase Type For Sale
Square Footage 3,468 sqft
Price per Sqft $384
Subdivision Ojai: Other
MLS Listing ID V0-213007332
Sold Date 03/07/14
Bedrooms 4
Full Baths 2
Half Baths 1
Three Quarter Bath 1
Condo Fees $355
Construction Status UpdatedRemodeled,Turnkey
HOA Fees $118/qua
HOA Y/N Yes
Year Built 1987
Lot Size 2.000 Acres
Property Description
This quintessential single-story pool home sits on 2 acres and boasts a comfortable ranch-style design. Some of the fine features you will enjoy include an L-shaped floor plan with one wing dedicated only to bedrooms, a multitude of windows throughout the home for a light and bright indoor/outdoor feeling, and slate flooring throughout - which is easy to maintain. Inside you will find 4 large bedrooms, an office, formal and informal eating areas, and vaulted and beamed ceilings in the master suite, living room, and family room. Outside you will enjoy a large pool with enough room for sunning or sitting, a large outdoor covered lanai - perfect for entertaining. Finally, mountain views can be enjoyed from both the front and back yards. The home has recently been updated and is ideally located in the heart of Rancho Matilija. Call today and come home...
Location
State CA
County Ventura
Area Vc11 - Ojai
Zoning RE2AC
Rooms
Ensuite Laundry LaundryRoom
Interior
Interior Features CathedralCeilings, SunkenLivingRoom, AllBedroomsDown, WalkInPantry, WalkInClosets
Laundry Location LaundryRoom
Heating ForcedAir, Fireplaces, NaturalGas, Wood, Zoned
Cooling CentralAir, Dual, Zoned
Fireplaces Type FamilyRoom, GasStarter, MasterBedroom
Fireplace Yes
Appliance Dishwasher, GasCooktop, Disposal, GasOven, GasWaterHeater, Microwave, Refrigerator, TrashCompactor, VentedExhaustFan
Laundry LaundryRoom
Exterior
Garage CircularDriveway, ControlledEntrance, DoorMulti, Garage, GarageDoorOpener, RVPotential
Garage Spaces 3.0
Garage Description 3.0
Fence ChainLink
Pool Gunite, GasHeat, InGround, PoolCover, Private
Community Features Gutters
Utilities Available UndergroundUtilities
Amenities Available ControlledAccess
View Y/N Yes
View Mountains
Roof Type Tile
Porch Concrete, Lanai
Parking Type CircularDriveway, ControlledEntrance, DoorMulti, Garage, GarageDoorOpener, RVPotential
Total Parking Spaces 3
Private Pool Yes
Building
Lot Description Lawn, Landscaped, Level, SprinklersTimer, SprinklerSystem
Entry Level One
Foundation Slab
Architectural Style Ranch
Level or Stories One
New Construction No
Construction Status UpdatedRemodeled,Turnkey
Others
HOA Name Rancho Matilija Property Owners Association
Senior Community No
Tax ID 0110240235
Acceptable Financing Cash, CashtoNewLoan
Listing Terms Cash, CashtoNewLoan
Special Listing Condition Standard
Read Less Info
Want to know what your home might be worth? Contact us for a FREE valuation!

Our team is ready to help you sell your home for the highest possible price ASAP

Bought with Patricia Waltcher • LIV Sotheby's International Realty Ojai








