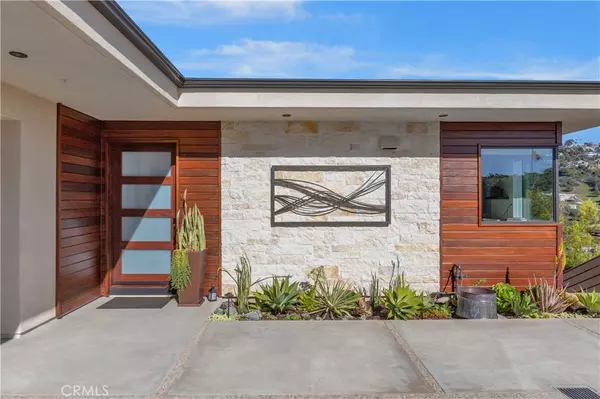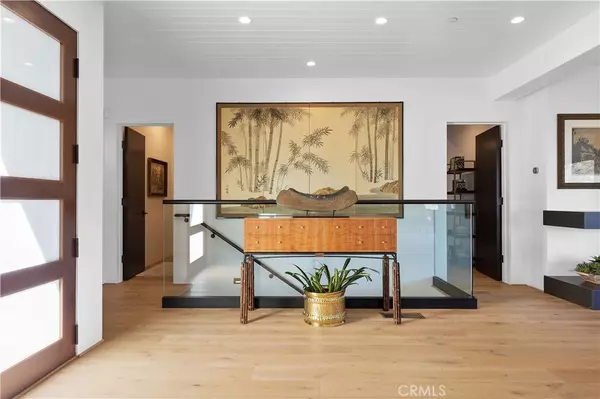$3,900,000
$4,200,000
7.1%For more information regarding the value of a property, please contact us for a free consultation.
3 Beds
4 Baths
2,488 SqFt
SOLD DATE : 08/26/2022
Key Details
Sold Price $3,900,000
Property Type Single Family Home
Sub Type Single Family Residence
Listing Status Sold
Purchase Type For Sale
Square Footage 2,488 sqft
Price per Sqft $1,567
MLS Listing ID PW22105527
Sold Date 08/26/22
Bedrooms 3
Full Baths 3
Half Baths 1
Construction Status Additions/Alterations,Updated/Remodeled
HOA Y/N No
Year Built 1951
Lot Size 9,814 Sqft
Property Description
A beautifully appointed lower Temple Hills custom home with fantastic Ocean and Bluebird Canyon views. The recent update was considered "new construction" by the city, and this home spares no expense. It features a modern and clean design great for entertaining, with an exquisite interior and inviting outdoor living space. The street view of this home features Brazilian Walnut siding, a stone veneer facade, custom garage and front doors, and fully landscaped surroundings. Upon entering, you will be greeted by a carefully selected array of the finest materials, including European Oak hardwood floors, Sierra Pacific doors & windows, Milton Cucina cabinetry, Miele refrigerator, range & hood, and pleasing monochromatic Neolith engineered countertops. The Master bedroom retreat has direct access to the veranda and a wide Ocean view! The Master ensuite features Canyon Creek cabinets, Neolith counters & shower and a large well-organized walk-in closet with custom shelving. Both guest bedrooms have access to private outdoor spaces as well. The property also includes a recent whole-home programmable window blind system.The lower outdoor patio has access to the grounds and a private landscaped sitting area. The upper wrap-around veranda features a stunning Ocean vista, built-in outdoor BBQ and wood-grained porcelain tile. Other features include an indoor laundry room, recessed lighting, tank-less water heater and five-ton AC system. The property is in a quiet canyon setting, close to sandy beaches, shopping, galleries and plentiful dining options. This home is sure to be a pleasant surprise with its elegant poise and critical attention to every detail, and it's move-in ready. This property is absolutely not to be missed on your Laguna Beach search!
Location
State CA
County Orange
Area Lv - Laguna Village
Rooms
Main Level Bedrooms 2
Interior
Interior Features Beamed Ceilings, Built-in Features, Balcony, Separate/Formal Dining Room, Eat-in Kitchen, High Ceilings, Open Floorplan, Pantry, Recessed Lighting, Storage, Wired for Sound, Bedroom on Main Level, Main Level Primary, Primary Suite, Utility Room, Walk-In Closet(s)
Heating Central
Cooling Central Air
Flooring Wood
Fireplaces Type Living Room
Fireplace Yes
Appliance Dishwasher, Freezer, Disposal, Refrigerator, Range Hood, Water Softener, Tankless Water Heater, Vented Exhaust Fan, Dryer, Washer
Laundry Inside, Laundry Room
Exterior
Exterior Feature Barbecue, Lighting, Rain Gutters
Parking Features Concrete, Door-Multi, Driveway Down Slope From Street, Direct Access, Driveway, Garage, Paved, Private, Garage Faces Side
Garage Spaces 2.0
Garage Description 2.0
Pool None
Community Features Biking, Hiking, Park, Storm Drain(s), Street Lights, Suburban, Sidewalks
Utilities Available Cable Connected, Electricity Connected, Natural Gas Connected, Phone Connected, Sewer Connected, Water Connected
View Y/N Yes
View City Lights, Canyon, Hills, Ocean, Panoramic, Water
Roof Type Flat
Attached Garage Yes
Total Parking Spaces 2
Private Pool No
Building
Lot Description Drip Irrigation/Bubblers, Landscaped, Near Public Transit, Sprinklers Timer, Sprinkler System
Story 1
Entry Level Two
Sewer Public Sewer
Water Public
Architectural Style Custom, Modern
Level or Stories Two
New Construction Yes
Construction Status Additions/Alterations,Updated/Remodeled
Schools
School District Laguna Beach Unified
Others
Senior Community No
Tax ID 64417213
Acceptable Financing Cash, Cash to New Loan, Conventional
Listing Terms Cash, Cash to New Loan, Conventional
Financing Conventional
Special Listing Condition Trust
Read Less Info
Want to know what your home might be worth? Contact us for a FREE valuation!

Our team is ready to help you sell your home for the highest possible price ASAP

Bought with Heather Tuck • Compass








