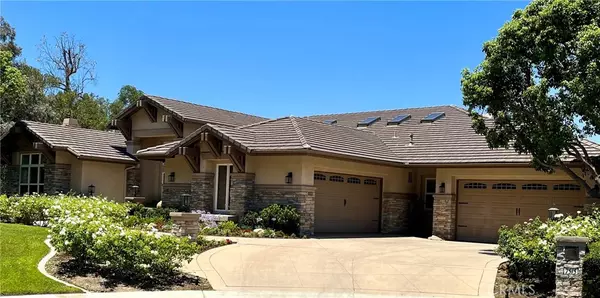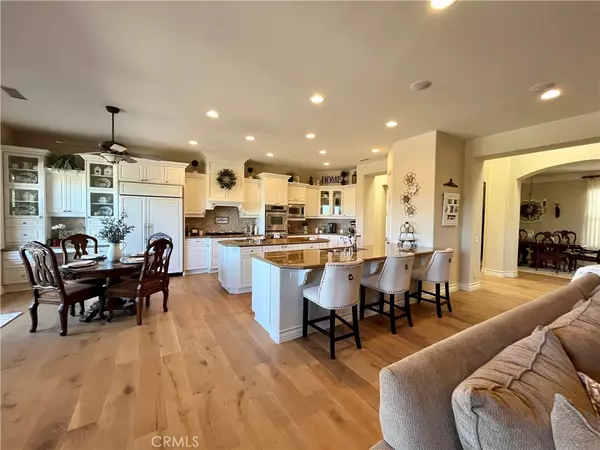$2,700,000
$2,679,900
0.8%For more information regarding the value of a property, please contact us for a free consultation.
3 Beds
3 Baths
4,501 SqFt
SOLD DATE : 08/24/2022
Key Details
Sold Price $2,700,000
Property Type Single Family Home
Sub Type Single Family Residence
Listing Status Sold
Purchase Type For Sale
Square Footage 4,501 sqft
Price per Sqft $599
MLS Listing ID SW22144408
Sold Date 08/24/22
Bedrooms 3
Full Baths 3
Condo Fees $410
Construction Status Updated/Remodeled,Turnkey
HOA Fees $410/mo
HOA Y/N Yes
Year Built 2000
Lot Size 0.618 Acres
Lot Dimensions Assessor
Property Description
~ Breathtaking Sprawling Single Story Craftsman Charm in desirable Country Hills Estates ~ Property situated on over 1/2 acre Park like setting on premium lot at end of cul-de-sac. Dual Two Car Garages, both with built in storage cabinets/work counter area. The Elegant Bold Beveled Glass double door entry inviting into the grand foyer with high ceilings. New wood floors, Detailed crown molding and Skylights are just a few of the amenities property has to offer. The open floor plan offers formal dining room and traditional formal living room with fireplace. The recently updated designer gourmet kitchen offers a large counter breakfast nook area, separate center island with prep bar sink, six-burner range, dual ovens, built in refrigerator/freezer, walk-in pantry, and desk/workstation. The oversized Great Room with fireplace and surround sound system. Master suite with fireplace has private adjacent retreat. Extravagant Expansive master bathroom with jetted tub, separate shower. Dual oversized walk in closets, Secondary large bedrooms offer additional room to accommodate large furniture pieces. Executive Office with built in floor to ceiling library.
Outdoor area is Entertainers Delight with attached covered dining area, salt water pool, raised spa, BBQ, and panoramic city light views.
Location
State CA
County Orange
Area 77 - Anaheim Hills
Rooms
Other Rooms Shed(s), Storage
Main Level Bedrooms 3
Interior
Interior Features Breakfast Bar, Built-in Features, Breakfast Area, Block Walls, Ceiling Fan(s), Crown Molding, Eat-in Kitchen, Granite Counters, High Ceilings, Open Floorplan, Pantry, Storage, Wired for Sound, All Bedrooms Down, Bedroom on Main Level, Entrance Foyer, Jack and Jill Bath, Main Level Primary, Primary Suite, Walk-In Closet(s)
Heating Central, Forced Air, Fireplace(s)
Cooling Central Air, See Remarks
Flooring Carpet, See Remarks, Stone, Wood
Fireplaces Type Family Room, Primary Bedroom
Fireplace Yes
Appliance 6 Burner Stove, Built-In Range, Double Oven, Dishwasher, Electric Oven, Freezer, Gas Cooktop, Disposal, Gas Oven, Gas Range, Gas Water Heater, Ice Maker, Microwave, Refrigerator, Self Cleaning Oven, Water Softener, Water To Refrigerator, Water Purifier
Laundry Washer Hookup, Gas Dryer Hookup, Inside, Laundry Room
Exterior
Exterior Feature Awning(s), Barbecue
Parking Features Direct Access, Driveway, Garage, Garage Door Opener, Off Street, See Remarks
Garage Spaces 4.0
Garage Description 4.0
Fence Block, Glass, New Condition, Privacy, Wrought Iron
Pool Gas Heat, Heated, In Ground, Private, Salt Water
Community Features Suburban, Gated
Utilities Available Cable Available, Cable Connected, Electricity Available, Electricity Connected, Natural Gas Available, Natural Gas Connected, Phone Available, Phone Connected, Sewer Available, Sewer Connected, Water Available, Water Connected
Amenities Available Controlled Access
View Y/N Yes
View City Lights, Hills, Panoramic
Roof Type Tile
Accessibility No Stairs
Porch Rear Porch, Concrete, Covered, Patio
Attached Garage Yes
Total Parking Spaces 4
Private Pool Yes
Building
Lot Description 0-1 Unit/Acre, Cul-De-Sac, Front Yard, Sprinklers In Rear, Sprinklers In Front, Lawn, Landscaped, Ranch, Sprinklers Timer, Sprinkler System
Story 1
Entry Level One
Foundation Slab
Sewer Public Sewer
Water Public
Architectural Style Craftsman
Level or Stories One
Additional Building Shed(s), Storage
New Construction No
Construction Status Updated/Remodeled,Turnkey
Schools
High Schools Canyon
School District Orange Unified
Others
HOA Name Country Hills Estates
Senior Community No
Tax ID 35617117
Security Features Security System,Carbon Monoxide Detector(s),Security Gate,Gated Community,Key Card Entry,Smoke Detector(s)
Acceptable Financing Cash, Cash to Existing Loan, Cash to New Loan, Conventional, 1031 Exchange
Listing Terms Cash, Cash to Existing Loan, Cash to New Loan, Conventional, 1031 Exchange
Financing Cash to New Loan
Special Listing Condition Standard
Read Less Info
Want to know what your home might be worth? Contact us for a FREE valuation!

Our team is ready to help you sell your home for the highest possible price ASAP

Bought with Gaylene Rice • First Team Real Estate








