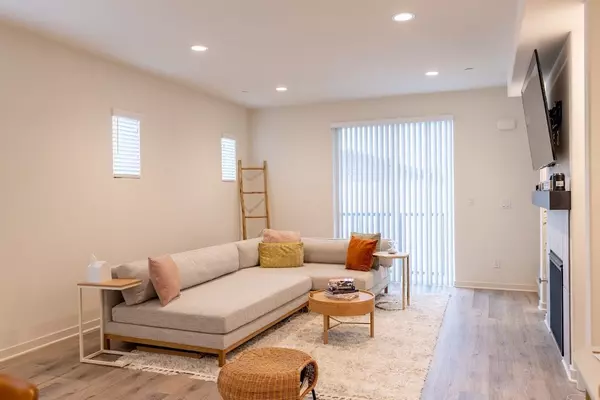$725,000
$730,000
0.7%For more information regarding the value of a property, please contact us for a free consultation.
2 Beds
3 Baths
1,412 SqFt
SOLD DATE : 08/24/2022
Key Details
Sold Price $725,000
Property Type Townhouse
Sub Type Townhouse
Listing Status Sold
Purchase Type For Sale
Square Footage 1,412 sqft
Price per Sqft $513
Subdivision ,Tavera
MLS Listing ID PW22135506
Sold Date 08/24/22
Bedrooms 2
Full Baths 2
Half Baths 1
Condo Fees $212
Construction Status Updated/Remodeled,Turnkey
HOA Fees $212/mo
HOA Y/N Yes
Year Built 2020
Lot Size 1,498 Sqft
Property Description
The corner lot property at 3532 Savanna is a turn key home built in 2020. The house offers a thoughtfully designed three story floor plan featuring two bedrooms, each with a bathroom and walk-in closet on the third level, an expansive great room with kitchen on the second level, and a flexible entrance room with an inviting front entrance and direct access to a fully finished 2-car side-by-side garage.
The future resident will appreciate key features throughout the home including: hard surface flooring in all main living areas, recessed LED lighting throughout, 9ft ceilings, white shaker cabinetry, soft close drawers and cabinets, walk in pantry, large kitchen island, quartz countertops, stainless steel appliances, walk in closets, the low maintenance fireplace, third floor laundry closet hookup, vinyl dual glazed windows, a Simplisafe security system hookup, a smart nest thermostat, tankless water heater, and recently added Epoxy flooring in the garage.
Location
State CA
County Orange
Area 79 - Anaheim West Of Harbor
Interior
Interior Features Balcony, Eat-in Kitchen, High Ceilings, Multiple Staircases, Open Floorplan, Pantry, Quartz Counters, Recessed Lighting, Unfurnished, Wired for Data, All Bedrooms Up, Multiple Primary Suites, Walk-In Pantry, Walk-In Closet(s)
Heating Central, Fireplace(s)
Cooling Central Air
Flooring Carpet, Tile, Vinyl
Fireplaces Type Family Room, Gas
Fireplace Yes
Appliance Dishwasher, Gas Cooktop, Disposal, High Efficiency Water Heater, Microwave, Self Cleaning Oven, Tankless Water Heater, Water To Refrigerator
Laundry Washer Hookup, Electric Dryer Hookup, Gas Dryer Hookup, Inside, Laundry Closet, Upper Level
Exterior
Exterior Feature Rain Gutters
Parking Features Direct Access, Door-Single, Garage, Garage Door Opener
Garage Spaces 2.0
Garage Description 2.0
Pool None
Community Features Street Lights
Utilities Available Cable Available, Electricity Available, Electricity Connected, Natural Gas Available, Natural Gas Connected, Phone Available, Sewer Available, Sewer Connected, Water Available, Water Connected
Amenities Available Maintenance Grounds, Maintenance Front Yard
View Y/N Yes
View Neighborhood
Roof Type Concrete
Accessibility None
Porch Concrete, Enclosed, Open, Patio
Attached Garage Yes
Total Parking Spaces 2
Private Pool No
Building
Lot Description 16-20 Units/Acre
Story Three Or More
Entry Level Three Or More
Foundation Concrete Perimeter
Sewer Public Sewer
Water Public
Architectural Style Spanish
Level or Stories Three Or More
New Construction No
Construction Status Updated/Remodeled,Turnkey
Schools
Elementary Schools Holder
Middle Schools Orangeview
High Schools Western
School District Anaheim Union High
Others
HOA Name Savanna Townhomes HOA
Senior Community No
Tax ID 93690550
Security Features Carbon Monoxide Detector(s),Fire Detection System,Fire Rated Drywall,Fire Sprinkler System,Smoke Detector(s)
Acceptable Financing Cash, Cash to New Loan, Conventional
Listing Terms Cash, Cash to New Loan, Conventional
Financing Conventional
Special Listing Condition Standard
Read Less Info
Want to know what your home might be worth? Contact us for a FREE valuation!

Our team is ready to help you sell your home for the highest possible price ASAP

Bought with Merry Santoso • Compass








