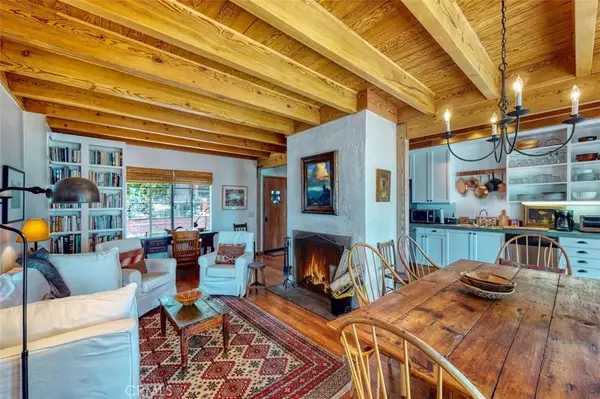$1,200,000
$1,295,000
7.3%For more information regarding the value of a property, please contact us for a free consultation.
3 Beds
2 Baths
1,644 SqFt
SOLD DATE : 08/19/2022
Key Details
Sold Price $1,200,000
Property Type Single Family Home
Sub Type Single Family Residence
Listing Status Sold
Purchase Type For Sale
Square Footage 1,644 sqft
Price per Sqft $729
Subdivision Arrowhead Woods (Awhw)
MLS Listing ID RW22156103
Sold Date 08/19/22
Bedrooms 3
Three Quarter Bath 2
Construction Status Repairs Cosmetic,Updated/Remodeled
HOA Y/N No
Year Built 1946
Lot Size 4,639 Sqft
Property Description
Absolutely charming Traditional Vintage Cottage located in Arrowhead Woods, with Lake Rights, built in 1946 with 120 Degree Lake View with total Pride of Ownership and wonderful entertaining Trex Deck with Glass Railings right off the Kitchen and Dining Room to view the Lake and the 4th of July Fireworks Show. Main Level Features: Wood Beamed Ceilings, Kitchen with Viking Gas Stove, Stainless Fridge and Dishwasher, opens to Informal Dining to Living Room with Wood Burning Fireplace, Laundry and Pantry Combo, ¾ Bath and Guest Bedroom with Lake View. Upper Level Features: Master Bedroom Ensuite with redone ¾ Bath with Lakeview, 2nd Guest Bedroom, and Lake View Office that could be 4th Bedroom using a Twin Bed. Other Features include Clear Fir Hardwood Flooring throughout Main Level and Upper Level, Stack Washer and Dryer, Front Brick Patio Area, and Direct Entry One Car Garage. Welcome to the Lake Arrowhead Lifestyle Living!
Location
State CA
County San Bernardino
Area 287A - Arrowhead Woods
Zoning LA/RS-14M
Rooms
Basement Unfinished, Utility
Main Level Bedrooms 1
Interior
Interior Features Beamed Ceilings, Built-in Features, Balcony, Separate/Formal Dining Room, High Ceilings, Living Room Deck Attached, Open Floorplan, Pantry, Stone Counters, Recessed Lighting, Storage, Bedroom on Main Level, Primary Suite
Heating Central, Forced Air, Natural Gas
Cooling None
Flooring Wood
Fireplaces Type Living Room, Masonry, Primary Bedroom, Wood Burning
Fireplace Yes
Appliance 6 Burner Stove, Dishwasher, Gas Cooktop, Disposal, Gas Oven, Gas Range, Gas Water Heater, Refrigerator, Water Heater, Dryer, Washer
Laundry Inside, Laundry Room
Exterior
Parking Features Concrete, Door-Single, Driveway, Garage Faces Front, Garage, Garage Door Opener, On Site, Off Street
Garage Spaces 1.0
Carport Spaces 1
Garage Description 1.0
Fence None
Pool None
Community Features Biking, Dog Park, Foothills, Golf, Hiking, Horse Trails, Lake, Mountainous, Water Sports, Fishing, Marina
Utilities Available Cable Connected, Electricity Connected, Natural Gas Connected, Phone Available, Sewer Connected, Water Connected
Waterfront Description Lake,Lake Privileges
View Y/N Yes
View Lake, Mountain(s), Trees/Woods
Roof Type Slate
Accessibility None
Porch Rear Porch, Deck, Front Porch, Open, Patio
Attached Garage Yes
Total Parking Spaces 3
Private Pool No
Building
Lot Description Sloped Down, Gentle Sloping, Sprinklers In Front, Rolling Slope, Trees, Value In Land
Story 2
Entry Level Two
Foundation Concrete Perimeter, Pillar/Post/Pier, Raised
Sewer Public Sewer
Water Public
Architectural Style Contemporary, Traditional
Level or Stories Two
New Construction No
Construction Status Repairs Cosmetic,Updated/Remodeled
Schools
Elementary Schools Lake Arrowhead
Middle Schools Mary Putnam
School District Rim Of The World
Others
Senior Community No
Tax ID 0331013650000
Security Features Carbon Monoxide Detector(s),Smoke Detector(s)
Acceptable Financing Cash, Cash to New Loan
Horse Feature Riding Trail
Listing Terms Cash, Cash to New Loan
Financing Cash to Loan
Special Listing Condition Standard
Read Less Info
Want to know what your home might be worth? Contact us for a FREE valuation!

Our team is ready to help you sell your home for the highest possible price ASAP

Bought with Katie Crain • Compass








