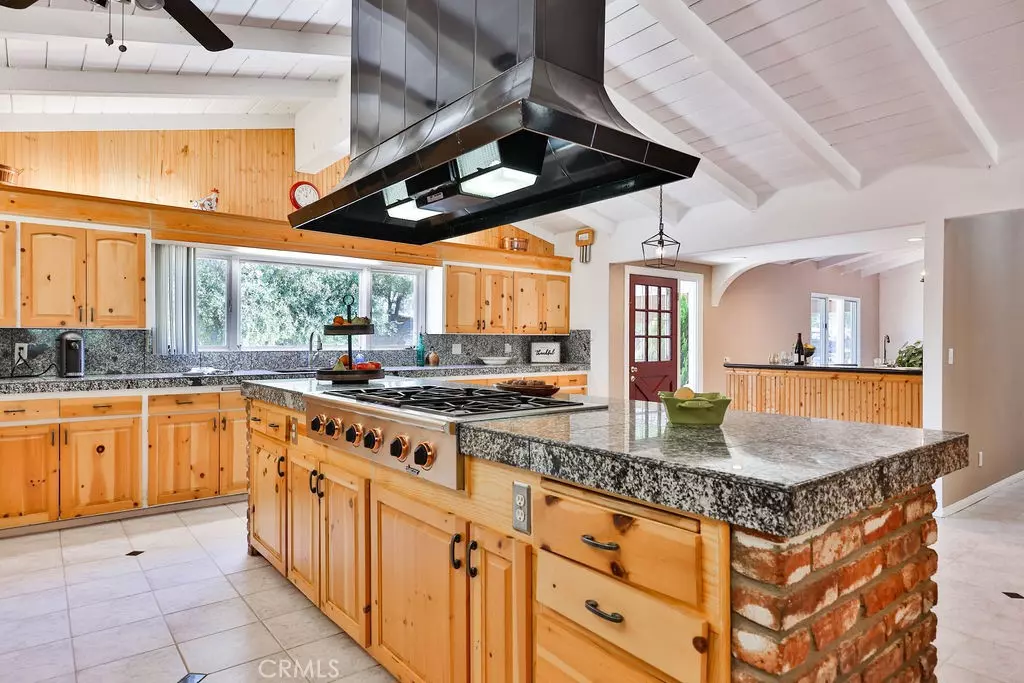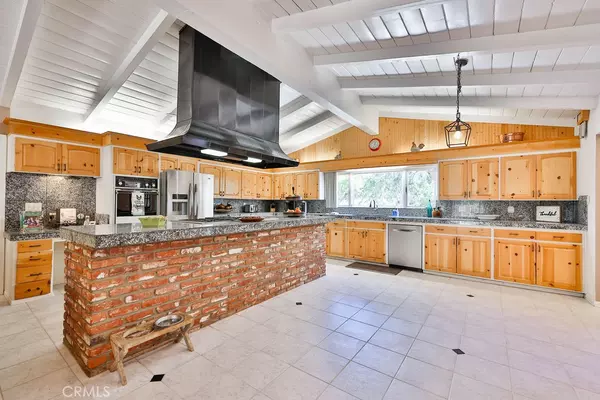$1,115,000
$1,200,000
7.1%For more information regarding the value of a property, please contact us for a free consultation.
5 Beds
5 Baths
4,666 SqFt
SOLD DATE : 08/09/2022
Key Details
Sold Price $1,115,000
Property Type Single Family Home
Sub Type Single Family Residence
Listing Status Sold
Purchase Type For Sale
Square Footage 4,666 sqft
Price per Sqft $238
Subdivision Alpine
MLS Listing ID PT22078204
Sold Date 08/09/22
Bedrooms 5
Full Baths 4
Half Baths 1
Condo Fees $105
HOA Fees $105/mo
HOA Y/N Yes
Year Built 1969
Lot Size 2.500 Acres
Property Description
Wonderful ranch style, single level home, in sought after Palo Verde Ranch - for only $1,100,000 to $1,200,000. The house features an entertainers kitchen with a 6-burner propane range, double oven, endless counters, walk-in-pantry and tons of storage. The kitchen is open to the family room, with a wall of windows, brick fireplace, and sliding glass doors to the view deck. The kitchen has room for a table, plus a full spacious dining room. The wet bar separates the space, allowing for large or intimate gatherings. The living room boasts a stunning wall of windows with view to the pool, trees and a stone fireplace with custom mantel. On one end of the house, there is a bedroom and full bathroom, perfect for guests or granny flat. The primary bedroom makes you feel like you are in the trees, with floor to ceiling windows, a walk in closet, and a sliding glass door to another deck. The primary bathroom features 2 additional closets, dual sinks, soaking tub, walk-in shower, bidet and a private fenced courtyard - which previously hosted a spa. The second bedroom with attached bathroom, is fully remodeled with barn door, spa tub, and closet organizer. The remaining bedrooms share a hall bathroom, with three sinks, tub and shower. There is a spacious office, with built in bookshelves in the house, PLUS a exterior entrance room with private courtyard as well. (2nd 3D Virtual Tour link shows this room). This floor plan allows for large group living or plenty of separation between household members - so much flexibility of use. Moving outside, you will be awed by the backyard oasis - with pool, flagstone deck, fire-pit, palapa over built-in BBQ, 2 huge decks, and beautiful mature trees. This private retreat is truly special and feels so peaceful. The property features plenty of room for your storage and workshop needs. The 4-car attached garage has high ceilings, is oversized and even has a 2nd kitchen along the back wall. There is also a carport in front of the house, 3-sided carport set on west end of driveway, storage building towards street, a storage building on west end of street plus a detached craft/playroom tucked into the trees and boulders. This beautiful two and half acre lot has everything you need and then some. It is a must see property! AND the amenities with Palo Verde Lake are amazing - private lake, clubhouse, beach, large picnic area, fitness center and hiking and riding trails into Cleveland Wilderness areas.
Location
State CA
County San Diego
Area 91901 - Alpine
Zoning R1
Rooms
Other Rooms Second Garage, Outbuilding, Shed(s), Storage, Workshop
Basement Unfinished
Main Level Bedrooms 4
Ensuite Laundry Washer Hookup, Electric Dryer Hookup, Gas Dryer Hookup, Laundry Room, Propane Dryer Hookup
Interior
Interior Features Beamed Ceilings, Wet Bar, Built-in Features, Breakfast Area, Ceiling Fan(s), Crown Molding, Central Vacuum, Separate/Formal Dining Room, Granite Counters, High Ceilings, Pantry, Paneling/Wainscoting, Recessed Lighting, Storage, Track Lighting, All Bedrooms Down, Bedroom on Main Level, Main Level Primary, Multiple Primary Suites, Primary Suite, Walk-In Closet(s)
Laundry Location Washer Hookup,Electric Dryer Hookup,Gas Dryer Hookup,Laundry Room,Propane Dryer Hookup
Heating Central, Forced Air, Propane, Zoned
Cooling Central Air, Wall/Window Unit(s), Zoned
Flooring Carpet, Laminate, Tile, Vinyl, Wood
Fireplaces Type Family Room, Gas Starter, Living Room, Wood Burning
Fireplace Yes
Appliance 6 Burner Stove, Built-In Range, Double Oven, Dishwasher, Electric Oven, Disposal, Microwave, Propane Range, Refrigerator, Self Cleaning Oven, Water To Refrigerator, Water Heater, Dryer, Washer
Laundry Washer Hookup, Electric Dryer Hookup, Gas Dryer Hookup, Laundry Room, Propane Dryer Hookup
Exterior
Exterior Feature Fire Pit
Garage Attached Carport, Door-Multi, Detached Carport, Direct Access, Driveway, Garage, Garage Door Opener, Oversized, Paved, RV Access/Parking, Garage Faces Side, Uncovered
Garage Spaces 4.0
Carport Spaces 4
Garage Description 4.0
Pool In Ground, Private
Community Features Lake, Park
Utilities Available Electricity Connected, Propane, Water Connected
Amenities Available Clubhouse, Dock, Fitness Center, Barbecue, Picnic Area, Playground
View Y/N Yes
View Canyon, Hills, Mountain(s)
Accessibility Parking, Accessible Doors, Accessible Hallway(s)
Porch Deck, Patio
Parking Type Attached Carport, Door-Multi, Detached Carport, Direct Access, Driveway, Garage, Garage Door Opener, Oversized, Paved, RV Access/Parking, Garage Faces Side, Uncovered
Attached Garage Yes
Total Parking Spaces 16
Private Pool Yes
Building
Lot Description Front Yard, Gentle Sloping, Horse Property
Story 1
Entry Level One
Foundation Block, Pillar/Post/Pier
Sewer Septic Type Unknown
Water Public
Architectural Style Ranch
Level or Stories One
Additional Building Second Garage, Outbuilding, Shed(s), Storage, Workshop
New Construction No
Schools
School District Grossmont Union
Others
HOA Name Palo Verde Ranch
Senior Community No
Tax ID 4042900700
Security Features Smoke Detector(s)
Acceptable Financing Cash, Conventional
Horse Property Yes
Listing Terms Cash, Conventional
Financing VA
Special Listing Condition Standard
Read Less Info
Want to know what your home might be worth? Contact us for a FREE valuation!

Our team is ready to help you sell your home for the highest possible price ASAP

Bought with Sharon Davis • Coldwell Banker Realty







